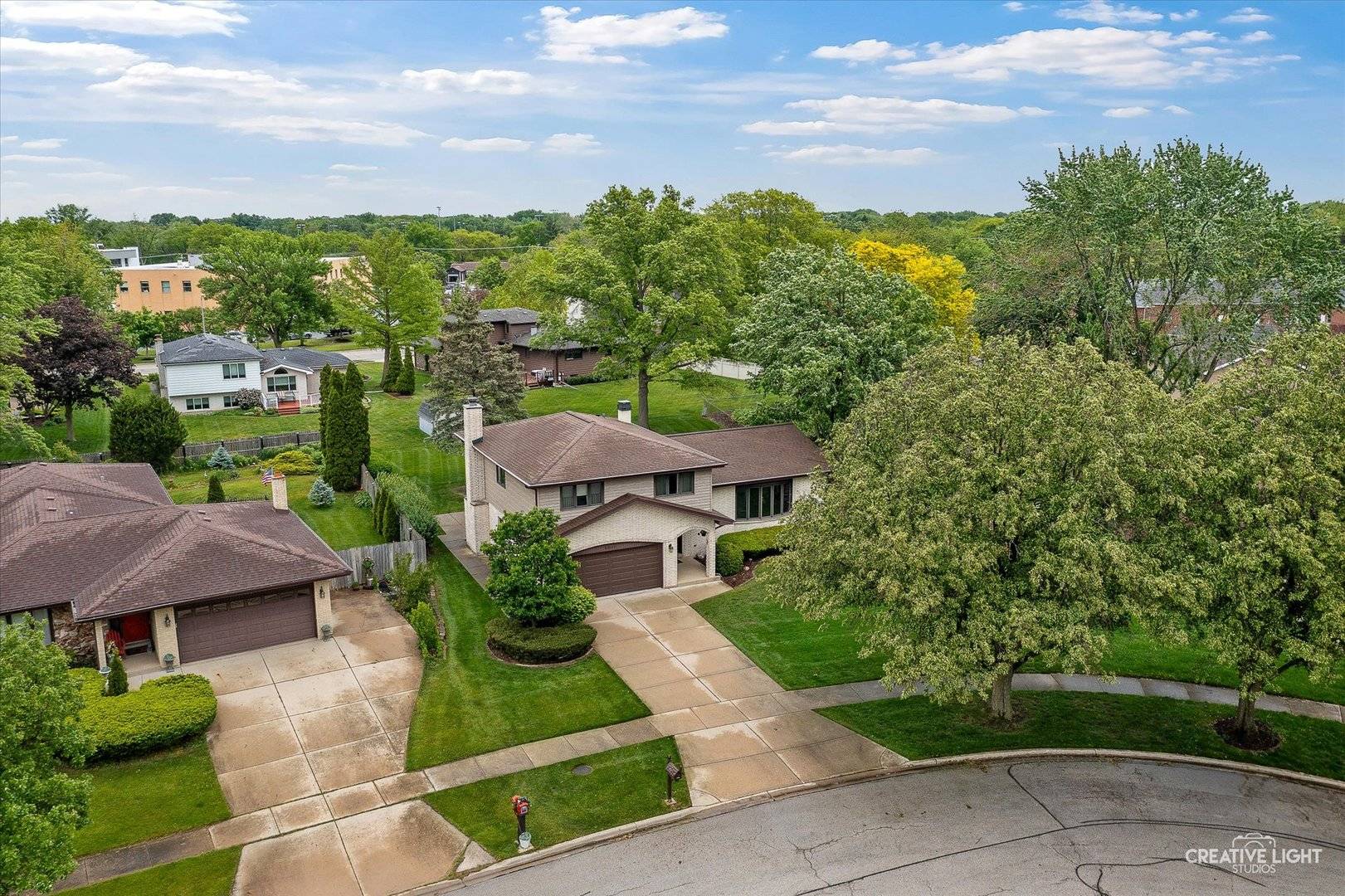$518,000
$499,000
3.8%For more information regarding the value of a property, please contact us for a free consultation.
6841 Carpenter ST Downers Grove, IL 60516
4 Beds
2.5 Baths
2,020 SqFt
Key Details
Sold Price $518,000
Property Type Single Family Home
Sub Type Detached Single
Listing Status Sold
Purchase Type For Sale
Square Footage 2,020 sqft
Price per Sqft $256
MLS Listing ID 12393111
Sold Date 07/15/25
Bedrooms 4
Full Baths 2
Half Baths 1
Year Built 1976
Annual Tax Amount $3,490
Tax Year 2023
Lot Size 0.300 Acres
Lot Dimensions 13068
Property Sub-Type Detached Single
Property Description
MULTIPLE OFFERS RECEIVED. CALLING FOR HIGHEST AND BEST BY 7PM SUNDAY, JUNE 15. Meticulously Maintained 4-Bedroom Home in Desirable Downers Grove!Welcome to this beautifully cared-for split-level home offering four spacious bedrooms and 2.5 baths in one of Downers Grove's most sought-after neighborhoods. Pride of ownership is evident throughout-this home has been lovingly maintained and thoughtfully updated over the years.Step inside to find a warm and inviting layout featuring a light-filled living room, a separate dining area, and a generously sized kitchen with ample cabinet space. Upstairs, you'll find four comfortable bedrooms, including a primary suite with a private bath and plenty of closet space. The lower level provides additional living space ideal for a cozy family room, home office, or playroom, along with a convenient half bath. Enjoy peaceful outdoor living in the spacious backyard, perfect for relaxing, entertaining, or gardening. A two-car attached garage and great curb appeal complete the package.Located close to parks, schools, shopping, and commuter routes, this move-in ready home offers the perfect blend of comfort, space, and convenience.Don't miss this incredible opportunity to own a well-maintained home in Downers Grove-schedule your showing today!
Location
State IL
County Dupage
Area Downers Grove
Rooms
Basement Unfinished, Partial
Interior
Interior Features Walk-In Closet(s), Granite Counters
Heating Natural Gas
Cooling Central Air
Flooring Carpet, Wood
Fireplaces Number 1
Fireplaces Type Gas Starter
Equipment Ceiling Fan(s)
Fireplace Y
Appliance Dishwasher, Refrigerator, Washer, Dryer
Laundry In Unit, Sink
Exterior
Garage Spaces 2.0
Roof Type Asphalt
Building
Lot Description Cul-De-Sac, Mature Trees
Building Description Aluminum Siding,Brick, No
Sewer Public Sewer
Water Lake Michigan
Structure Type Aluminum Siding,Brick
New Construction false
Schools
Elementary Schools Kingsley Elementary School
Middle Schools O Neill Middle School
High Schools South High School
School District 58 , 58, 99
Others
HOA Fee Include None
Ownership Fee Simple
Special Listing Condition None
Read Less
Want to know what your home might be worth? Contact us for a FREE valuation!

Our team is ready to help you sell your home for the highest possible price ASAP

© 2025 Listings courtesy of MRED as distributed by MLS GRID. All Rights Reserved.
Bought with Brandon Blankenship • Keller Williams Premiere Properties





