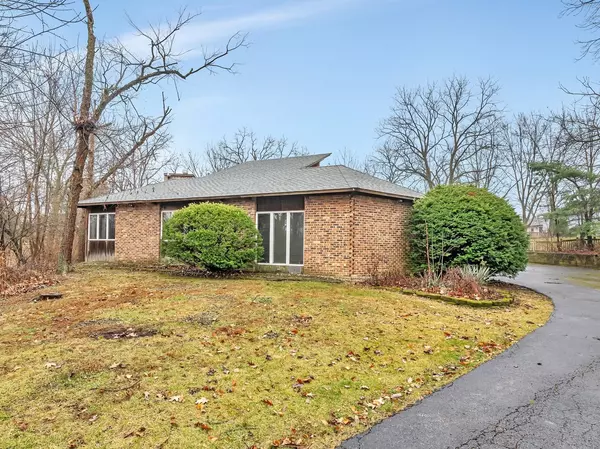$410,000
$410,000
For more information regarding the value of a property, please contact us for a free consultation.
14450 S Oak TRL Homer Glen, IL 60491
4 Beds
2.5 Baths
3,116 SqFt
Key Details
Sold Price $410,000
Property Type Single Family Home
Sub Type Detached Single
Listing Status Sold
Purchase Type For Sale
Square Footage 3,116 sqft
Price per Sqft $131
MLS Listing ID 12257110
Sold Date 02/27/25
Bedrooms 4
Full Baths 2
Half Baths 1
Year Built 1971
Annual Tax Amount $4,857
Tax Year 2023
Lot Size 0.890 Acres
Lot Dimensions 241.3 X 177.8 X 169.9 X 187
Property Sub-Type Detached Single
Property Description
Great opportunity for an investor or family to make this home their dream! Bring this unique, spacious, and character-filled property back to life. This 4-bedroom, 2.5-bathroom home sits on a generous 0.89-acre lot with pond views from multiple rooms. The living room features a one-of-a-kind fireplace and opens to the dining and family rooms. The family room provides access to the outdoors, ideal for indoor-outdoor living. The kitchen offers plenty of cabinetry and an attached table for casual dining. All four bedrooms are generously sized with ample closet space. A convenient main-floor laundry and workshop area enhance the home's functionality. Need extra space? There's a loft overlooking the kitchen and family room, plus a versatile space perfect for an office, playroom, or craft room. Outside, enjoy a private backyard, surrounded by greenery for complete seclusion. Don't miss out on this truly one-of-a-kind opportunity-bring your creativity!
Location
State IL
County Will
Area Homer Glen
Rooms
Basement None
Interior
Interior Features Cathedral Ceiling(s), First Floor Bedroom, First Floor Laundry, First Floor Full Bath, Built-in Features, Beamed Ceilings, Open Floorplan, Some Carpeting, Separate Dining Room
Heating Natural Gas, Forced Air, Sep Heating Systems - 2+, Zoned
Cooling Central Air
Fireplaces Number 1
Fireplace Y
Appliance Range, Dishwasher, Refrigerator, Washer, Dryer, Disposal
Laundry Gas Dryer Hookup, Sink
Exterior
Parking Features Attached
Garage Spaces 3.0
Community Features Street Paved
Roof Type Asphalt
Building
Lot Description Pond(s), Water View, Mature Trees
Sewer Septic-Mechanical
Water Well
New Construction false
Schools
High Schools Lockport Township High School
School District 33C , 33C, 205
Others
HOA Fee Include None
Ownership Fee Simple
Special Listing Condition None
Read Less
Want to know what your home might be worth? Contact us for a FREE valuation!

Our team is ready to help you sell your home for the highest possible price ASAP

© 2025 Listings courtesy of MRED as distributed by MLS GRID. All Rights Reserved.
Bought with Timothy Rezek • Keller Williams Premiere Properties





