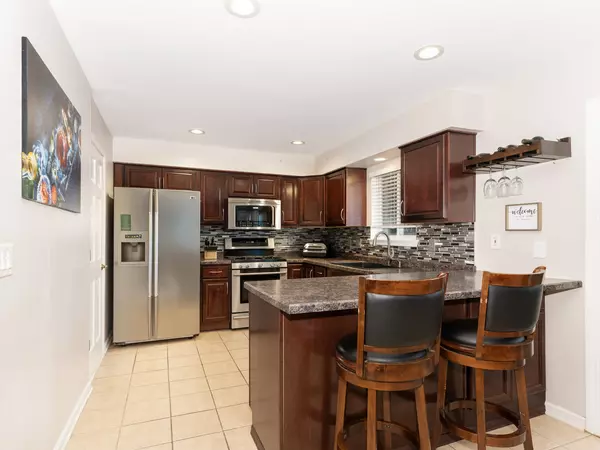$337,500
$345,000
2.2%For more information regarding the value of a property, please contact us for a free consultation.
21726 W Hemingway CT Plainfield, IL 60544
4 Beds
1.5 Baths
1,427 SqFt
Key Details
Sold Price $337,500
Property Type Single Family Home
Sub Type Detached Single
Listing Status Sold
Purchase Type For Sale
Square Footage 1,427 sqft
Price per Sqft $236
Subdivision Lakewood Falls
MLS Listing ID 12158696
Sold Date 12/02/24
Style Traditional
Bedrooms 4
Full Baths 1
Half Baths 1
HOA Fees $73/mo
Year Built 1997
Annual Tax Amount $5,686
Tax Year 2022
Lot Size 9,147 Sqft
Lot Dimensions 37X109X44X83X116
Property Description
Nestled in a quiet cul-de-sac, this charming 2-story single-family home offers 3 bedrooms above grade, an additional bedroom in the finished basement, and 1.5 updated bathrooms. With estimated 1800 sq. ft. of living space, this home features a modern kitchen equipped with stainless steel appliances, updated bathrooms, and a cozy fireplace in the living area. Step outside to the fully fenced backyard, where you'll find your own private oasis. Perfect for entertaining, the yard boasts a large above-ground pool with a wood deck, a spacious brick paver patio complete with a fire pit and pergola, and a shed for pool equipment storage. The backyard also backs up to a serene pond, ideal for fishing and enjoying the peaceful views. Located in the sought-after Lakewood Falls community, you'll enjoy access to playgrounds, a community clubhouse, scenic ponds, and miles of sidewalks and trails. With its prime cul-de-sac location and spacious lot, this home is perfect for anyone seeking both convenience and tranquility.
Location
State IL
County Will
Area Plainfield
Rooms
Basement Partial
Interior
Interior Features Hardwood Floors, First Floor Laundry, Walk-In Closet(s)
Heating Natural Gas, Forced Air
Cooling Central Air
Fireplaces Number 1
Fireplace Y
Appliance Range, Microwave, Dishwasher, Refrigerator, Disposal, Stainless Steel Appliance(s)
Exterior
Exterior Feature Deck, Brick Paver Patio, Above Ground Pool, Fire Pit
Parking Features Attached
Garage Spaces 2.0
Community Features Clubhouse, Park, Pool, Lake, Sidewalks, Street Lights
Roof Type Asphalt
Building
Lot Description Cul-De-Sac, Landscaped, Water View
Sewer Public Sewer
Water Lake Michigan, Public
New Construction false
Schools
School District 202 , 202, 202
Others
HOA Fee Include Clubhouse
Ownership Fee Simple w/ HO Assn.
Special Listing Condition None
Read Less
Want to know what your home might be worth? Contact us for a FREE valuation!

Our team is ready to help you sell your home for the highest possible price ASAP

© 2024 Listings courtesy of MRED as distributed by MLS GRID. All Rights Reserved.
Bought with Vicky Manasses • john greene, Realtor






