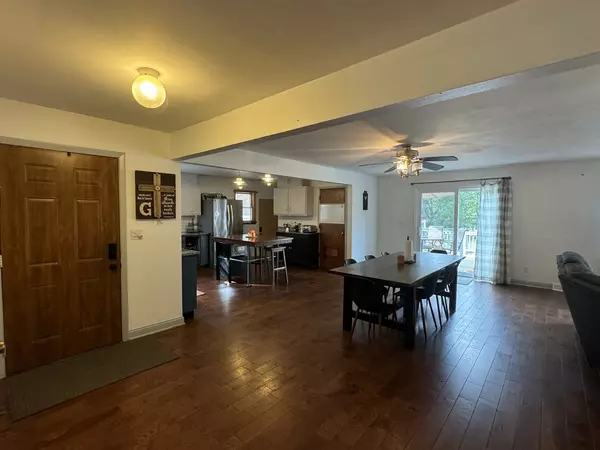$212,000
$217,900
2.7%For more information regarding the value of a property, please contact us for a free consultation.
2532 Blackhawk RD Rockford, IL 61109
3 Beds
1.5 Baths
1,488 SqFt
Key Details
Sold Price $212,000
Property Type Single Family Home
Sub Type Detached Single
Listing Status Sold
Purchase Type For Sale
Square Footage 1,488 sqft
Price per Sqft $142
MLS Listing ID 12172406
Sold Date 11/20/24
Bedrooms 3
Full Baths 1
Half Baths 1
Year Built 1967
Annual Tax Amount $4,207
Tax Year 2023
Lot Dimensions 100 X 282
Property Description
HOME SWEET HOME! This charming 3-bedroom ranch offers the perfect mix of comfort and modern updates. Step into the bright, open living area, ideal for both relaxing and entertaining. The kitchen boasts granite countertops, stainless steel appliances, and ample cabinet space, with an adjacent dining and family room perfect for family gatherings and holidays. Each bedroom provides generous closet space, while the full bathroom is updated, light and functional. Recent updates include a new furnace, dehumidifier, air purifier, water heater, water softener, sump pump, basement window wells, new garage opener, and a new sliding Patio door, newer roof which offers both peace of mind and added value. Outside, the large fenced-in yard offers endless possibilities for outdoor activities, gardening, or homesteading. With a play area, built-in sandbox with a lid, and plenty of open space, the yard is perfect for family fun. The detached garage and wide driveway make parking convenient for you and your guests. The 4 car tandem garage offers so much space for toys, workshop, and of course vehicles... There is a fenced in garden/chicken area... or use for your own pets... Enjoy peaceful moments on the backyard deck, complete with an overhang, so you can relax outside in almost any weather. Everything has been updated, making this home a low-maintenance haven where memories can be made. Being sold "as is" ~ Home Warranty being offered! WELCOME HOME!
Location
State IL
County Winnebago
Area Rockford
Rooms
Basement Full
Interior
Heating Natural Gas
Cooling Central Air
Equipment Ceiling Fan(s), Water Heater-Gas
Fireplace N
Exterior
Exterior Feature Deck
Parking Features Detached
Garage Spaces 4.0
Roof Type Asphalt
Building
Lot Description Fenced Yard, Wooded, Mature Trees, Garden
Sewer Septic-Private
New Construction false
Schools
Elementary Schools Arthur Froberg Elementary School
Middle Schools Bernard W Flinn Middle School
High Schools Jefferson High School
School District 205 , 205, 205
Others
HOA Fee Include None
Ownership Fee Simple
Special Listing Condition None
Read Less
Want to know what your home might be worth? Contact us for a FREE valuation!

Our team is ready to help you sell your home for the highest possible price ASAP

© 2024 Listings courtesy of MRED as distributed by MLS GRID. All Rights Reserved.
Bought with Brenda Jones • Door To Door Realty






