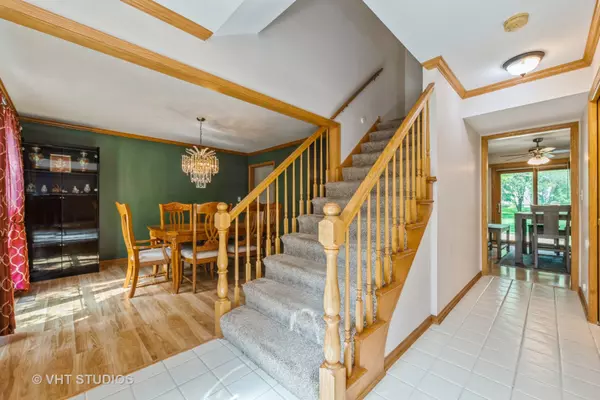$585,000
$599,900
2.5%For more information regarding the value of a property, please contact us for a free consultation.
25888 N Tahoe CT Mundelein, IL 60060
4 Beds
3.5 Baths
2,672 SqFt
Key Details
Sold Price $585,000
Property Type Single Family Home
Sub Type Detached Single
Listing Status Sold
Purchase Type For Sale
Square Footage 2,672 sqft
Price per Sqft $218
Subdivision Indian Trails
MLS Listing ID 12144830
Sold Date 10/30/24
Bedrooms 4
Full Baths 3
Half Baths 1
Year Built 1994
Annual Tax Amount $14,685
Tax Year 2022
Lot Size 1.000 Acres
Lot Dimensions 130 X189 X 260 X 309
Property Description
Welcome Home to this Handsome Colonial in Stevenson High School District 125. Set upon a One Acre lot, this property features Family Room with Gas Log Fireplace, 1st floor Den adjacent to Kitchen, Primary Bedroom Suite w Vaulted Ceiling and spacious Bath with Skylight and Whirlpool Tub. Crown Molding throughout. Additional 1532 sq ft Finished Basement comprised of Rec Room large enough to accommodate all kinds of fun activities plus additional Room (could be 5th bedroom) with its own Huge Closet. An Exercise Area and a 3rd Full Bathroom complete the lower level. Enjoy nature from the comfort of your inviting Gazebo or Patio or take an evening walk to the tennis courts and park. Quick close or flexible move in date. Schedule your showing today.
Location
State IL
County Lake
Area Ivanhoe / Mundelein
Rooms
Basement Full
Interior
Interior Features First Floor Laundry
Heating Natural Gas
Cooling Central Air
Fireplaces Number 1
Fireplaces Type Gas Log
Fireplace Y
Appliance Range, Microwave, Dishwasher, Refrigerator, Washer, Dryer, Disposal
Laundry Gas Dryer Hookup, Sink
Exterior
Exterior Feature Patio
Parking Features Attached
Garage Spaces 3.0
Community Features Park, Tennis Court(s)
Roof Type Asphalt
Building
Lot Description Cul-De-Sac
Sewer Public Sewer
Water Private Well
New Construction false
Schools
Elementary Schools Diamond Lake Elementary School
Middle Schools West Oak Middle School
High Schools Adlai E Stevenson High School
School District 76 , 76, 125
Others
HOA Fee Include None
Ownership Fee Simple
Special Listing Condition None
Read Less
Want to know what your home might be worth? Contact us for a FREE valuation!

Our team is ready to help you sell your home for the highest possible price ASAP

© 2024 Listings courtesy of MRED as distributed by MLS GRID. All Rights Reserved.
Bought with Daisy Juarez • Century 21 Circle






