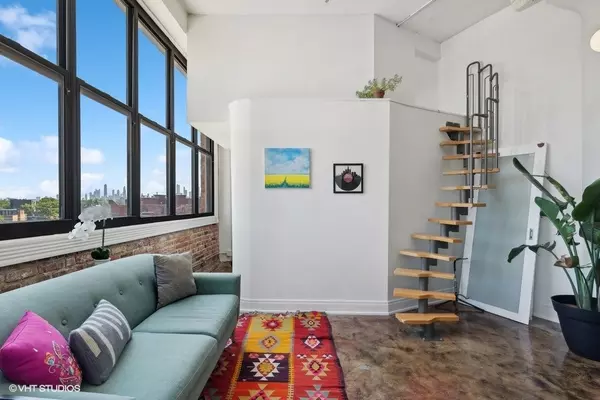$320,000
$335,000
4.5%For more information regarding the value of a property, please contact us for a free consultation.
2675 W Grand AVE #401 Chicago, IL 60612
1 Bed
1 Bath
Key Details
Sold Price $320,000
Property Type Condo
Sub Type Condo
Listing Status Sold
Purchase Type For Sale
MLS Listing ID 12117465
Sold Date 10/22/24
Bedrooms 1
Full Baths 1
HOA Fees $170/mo
Year Built 1910
Annual Tax Amount $4,914
Tax Year 2023
Lot Dimensions COMMON
Property Description
A must see concrete loft in Color Works Lofts, a converted paint factory. This unit features an open floorplan, tall ceilings, custom concrete floors, 8 foot windows with tons of natural light and Northeast skyline views. Enter through a large foyer with two closets and plenty of storage. The open kitchen features newer stainless steel appliances (2019). The kitchen was updated in 2020 with a new quartz countertop, backsplash, open shelving and the addition of a pantry cabinet. The bedroom is spacious and truly private with a large closet and a wall of windows. The den is perfect for working from home or creative pursuits. The den is private and features a large closet so it could be used as a nursery or child's room. The bath was updated in 2023 and features classic subway tile, a deep soaking tub and private water closet. The bonus space in the loft can be used for storage or as a hideaway for reading or meditation. One exterior parking space is included. Well managed building with a paver patio with grills, a bike room, and additional storage. Convenient West Town location makes an easy commute to downtown and it is just minutes from Smith Park.
Location
State IL
County Cook
Area Chi - Humboldt Park
Rooms
Basement None
Interior
Interior Features Elevator, Laundry Hook-Up in Unit, Storage, Walk-In Closet(s)
Heating Natural Gas
Cooling Central Air
Equipment Ceiling Fan(s)
Fireplace N
Laundry In Unit, Laundry Closet
Exterior
Amenities Available Bike Room/Bike Trails, Elevator(s), Storage, Service Elevator(s)
Building
Story 5
Sewer Public Sewer
Water Lake Michigan
New Construction false
Schools
School District 299 , 299, 299
Others
HOA Fee Include Water,Insurance,Exterior Maintenance,Scavenger,Snow Removal
Ownership Condo
Special Listing Condition None
Pets Description Cats OK, Dogs OK, Number Limit, Size Limit
Read Less
Want to know what your home might be worth? Contact us for a FREE valuation!

Our team is ready to help you sell your home for the highest possible price ASAP

© 2024 Listings courtesy of MRED as distributed by MLS GRID. All Rights Reserved.
Bought with Reve' Kendall • Redfin Corporation






