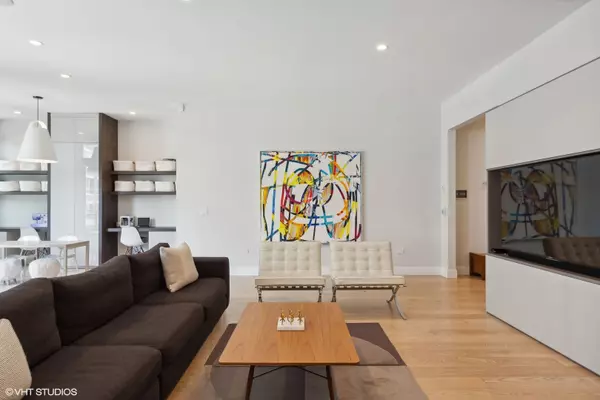$2,750,000
$2,990,000
8.0%For more information regarding the value of a property, please contact us for a free consultation.
35 N Aberdeen ST #2S Chicago, IL 60607
4 Beds
4.5 Baths
4,168 SqFt
Key Details
Sold Price $2,750,000
Property Type Condo
Sub Type Condo
Listing Status Sold
Purchase Type For Sale
Square Footage 4,168 sqft
Price per Sqft $659
MLS Listing ID 12159328
Sold Date 10/17/24
Bedrooms 4
Full Baths 4
Half Baths 1
HOA Fees $962/mo
Rental Info Yes
Year Built 2016
Annual Tax Amount $43,497
Tax Year 2023
Lot Dimensions COMMON
Property Description
In the heart of the West Loop, this rare and highly customized 4,168 sq ft residence, built by Belgravia, is available for the first time. Originally conceived from the combination of two units during pre-construction, this home has been meticulously designed to create a bright, open-concept layout. It boasts the largest floor plan in the building, complete with private elevator access that opens into a spacious living room, office/library, and dining area. These spaces are enhanced by massive windows and 10-foot ceilings, allowing for abundant natural light and picturesque city street views. The kitchen is a masterpiece of modern luxury, featuring custom Italian Copat cabinetry that extends to the ceiling, a paneled Sub-Zero refrigerator, a Wolf stove with a matching hood, double ovens, a Miele dishwasher, a built-in Miele coffee machine, and a 60-bottle wine fridge. The centerpiece is a stunning 12-foot quartz island with a waterfall edge, perfect for both cooking and entertaining. Extra-wide hallways lead to four generously sized en-suite bedrooms, an additional office, a bonus room, a spacious front balcony, and an expansive 900+ sq ft private backyard equipped with a fire table and built-in grill. A strategically placed light court ensures that every interior bedroom is filled with natural light. The primary suite is a sanctuary with two large, professionally designed walk-in closets and direct access to the terrace. The luxurious primary bathroom features an oversized walk-in shower, a freestanding tub, a separate water closet, and elegant finishes throughout. The bonus room also offers direct access to the expansive outdoor space. The dedicated laundry area includes a side-by-side washer and dryer, a sink, ample hanging space, and additional storage. This condo is designed to cater to every need, whether for entertaining, working from home, or simply unwinding. Its prime location offers easy access to Mary Bartelme Park, Restaurant Row, Fulton Market, boutique shops, coffee spots, fitness studios, and grocery stores, making it easy to enjoy all the West Loop has to offer.
Location
State IL
County Cook
Area Chi - Near West Side
Rooms
Basement None
Interior
Heating Natural Gas, Forced Air
Cooling Central Air
Fireplace N
Appliance Double Oven, Microwave, Dishwasher, Refrigerator, High End Refrigerator, Washer, Dryer, Disposal, Stainless Steel Appliance(s), Wine Refrigerator, Cooktop, Range Hood, Gas Cooktop
Laundry In Unit, Sink
Exterior
Exterior Feature Balcony, Deck, Outdoor Grill, Fire Pit
Parking Features Attached
Garage Spaces 2.0
Building
Story 6
Sewer Public Sewer
Water Lake Michigan
New Construction false
Schools
School District 299 , 299, 299
Others
HOA Fee Include Gas,Insurance,Exterior Maintenance,Snow Removal
Ownership Condo
Special Listing Condition None
Pets Allowed Cats OK, Dogs OK
Read Less
Want to know what your home might be worth? Contact us for a FREE valuation!

Our team is ready to help you sell your home for the highest possible price ASAP

© 2024 Listings courtesy of MRED as distributed by MLS GRID. All Rights Reserved.
Bought with Bari Mill • Coldwell Banker Realty






