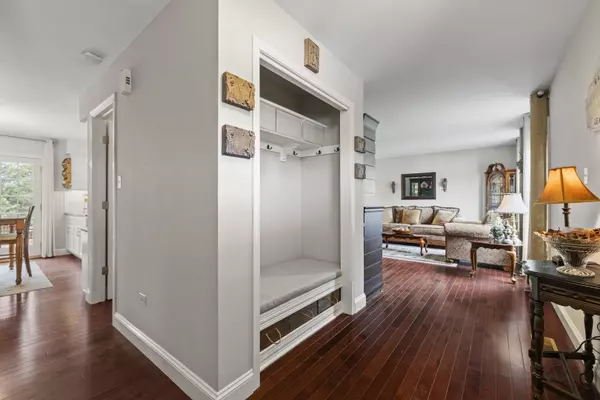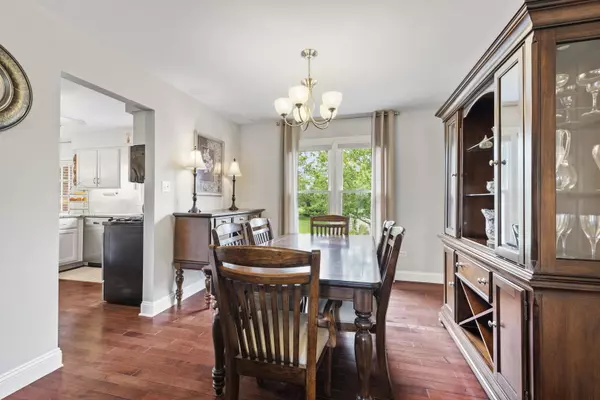$510,000
$509,900
For more information regarding the value of a property, please contact us for a free consultation.
14922 S Carlton LN Homer Glen, IL 60491
3 Beds
2.5 Baths
2,769 SqFt
Key Details
Sold Price $510,000
Property Type Single Family Home
Sub Type Detached Single
Listing Status Sold
Purchase Type For Sale
Square Footage 2,769 sqft
Price per Sqft $184
Subdivision Kingston Hills
MLS Listing ID 12134183
Sold Date 10/09/24
Style Traditional
Bedrooms 3
Full Baths 2
Half Baths 1
HOA Fees $12/ann
Year Built 2003
Annual Tax Amount $8,593
Tax Year 2023
Lot Size 10,454 Sqft
Lot Dimensions 75 X 155
Property Description
This beautifully maintained and updated 3-bedroom, 2.1-bathroom two-story home is located in the highly sought-after Kingston Hills neighborhood. The welcoming foyer with a seating area opens into a formal living room, which flows seamlessly into the elegant dining room and the updated eat-in kitchen with hardwood floors throughout. The kitchen features white cabinets, granite countertops, stainless steel appliances, and a tile backsplash, and opens up to a cozy family room with an electric fireplace. An updated powder room completes the first floor. Upstairs, you'll find two comfortable bedrooms, an updated second bathroom, and a master suite with a large, updated master bath. The master bathroom features a double vanity, a spacious tiled shower with a rain showerhead and a freestanding soaking tub. The unfinished basement includes a laundry area, ample storage space, and is ready for your personal touch. French doors off the kitchen lead to a large deck with a pergola and electric, perfect for entertaining, and a brick paver patio that extends into the spacious backyard with additional storage both under the deck and with 2 outdoor sheds. The backyard backs up to a walking path that winds through the neighborhood and into town. Upgrades include a new roof (2018), windows (2018), interior doors and trim (2018), all three bathrooms updated (2018), deck with pergola (2018), fireplace heatilator (2018), AC and ducts cleaned (2019), washer/dryer (2022), dishwasher (2023), fridge (2024), deck freshly stained (2024), and new basement windows (2024). The home also features Nest CO detectors, a Nest thermostat, and a Ring doorbell. Conveniently located just a short walk from the neighborhood park and local restaurants, this home offers both comfort and convenience.
Location
State IL
County Will
Area Homer Glen
Rooms
Basement Full
Interior
Heating Natural Gas
Cooling Central Air
Fireplaces Number 1
Fireplaces Type Gas Log, Gas Starter
Equipment Humidifier, CO Detectors, Ceiling Fan(s), Sump Pump
Fireplace Y
Appliance Range, Microwave, Dishwasher, Refrigerator, Washer, Dryer, Disposal
Exterior
Exterior Feature Deck, Brick Paver Patio, Storms/Screens
Parking Features Attached
Garage Spaces 2.0
Community Features Park, Sidewalks, Street Lights, Street Paved
Roof Type Asphalt
Building
Sewer Public Sewer
Water Lake Michigan, Public
New Construction false
Schools
Middle Schools Homer Junior High School
High Schools Lockport Township High School
School District 33C , 33C, 205
Others
HOA Fee Include Other
Ownership Fee Simple
Special Listing Condition None
Read Less
Want to know what your home might be worth? Contact us for a FREE valuation!

Our team is ready to help you sell your home for the highest possible price ASAP

© 2024 Listings courtesy of MRED as distributed by MLS GRID. All Rights Reserved.
Bought with Saleh Abdeljalil • Guidance Realty






