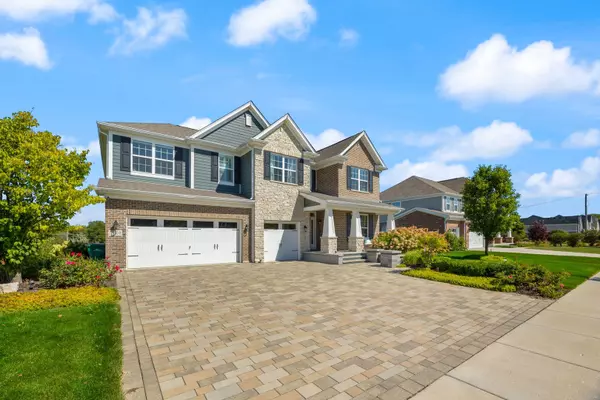$965,000
$949,900
1.6%For more information regarding the value of a property, please contact us for a free consultation.
13610 Eliza DR Lemont, IL 60439
5 Beds
4.5 Baths
3,487 SqFt
Key Details
Sold Price $965,000
Property Type Single Family Home
Sub Type Detached Single
Listing Status Sold
Purchase Type For Sale
Square Footage 3,487 sqft
Price per Sqft $276
MLS Listing ID 12165042
Sold Date 10/08/24
Bedrooms 5
Full Baths 4
Half Baths 1
HOA Fees $27/ann
Year Built 2014
Annual Tax Amount $13,027
Tax Year 2023
Lot Dimensions 97.5X135X90X135.5
Property Description
Welcome to 13610 Eliza! Better than New Construction! This home has been Beautifully Updated with no detail overlooked! It offers all the bells and whistles. 5 bedrooms 4.5 bathrooms! The home radiates Luxury through out. From the moment you drive up you are greeted with a paver driveway, slate stone walk way and front porch! Vaulted ceilings, Huge Kitchen with walk in pantry with custom shelving. Engineered Hardwood floors! Private Office Area with French doors and Built in shelving on the main level. Upstairs you have four of the five bedrooms. Your Primary Luxurious Bedroom with double doors and huge on suite bathroom offers a soaker tub and separate shower. Walk in closet with Custom Cabinetry and Chandeliers. 2 of the Bedrooms upstairs share a bathroom (jack and jill style). The 4th bedroom upstairs has its own hallway full bathroom. Floor to ceiling stone fireplace with crown molding! Amazing Restoration hardware light fixtures. The full finished WALKOUT basement features a 5th bedroom, Kitchen with Quartz countertops and backsplash, Living room , eat - in combo room and full updated luxurious spa like bathroom! To top it off you have plantation shutter window features throughout! The landscaping is mature and the yard is fully fenced. The backyard offers a built in pergola and gas stone fireplace. 3 car attached garage already equipped with a smart car charger. Uplights, spot lights, and down lights on the house too. Custom led puck lights integrated in the driveway. This is the one you have been waiting for! Architectural in ground pool design plans also available should the new buyer want them.
Location
State IL
County Cook
Area Lemont
Rooms
Basement Full
Interior
Interior Features Vaulted/Cathedral Ceilings, Bar-Dry, Hardwood Floors, In-Law Arrangement, Second Floor Laundry, Built-in Features, Walk-In Closet(s), Some Carpeting, Some Window Treatment, Separate Dining Room, Pantry
Heating Natural Gas
Cooling Central Air
Fireplaces Number 1
Fireplaces Type Gas Starter, Masonry
Fireplace Y
Appliance Double Oven, High End Refrigerator, Water Purifier, Water Softener
Exterior
Exterior Feature Deck, Fire Pit
Parking Features Attached
Garage Spaces 3.0
Roof Type Asphalt
Building
Lot Description Fenced Yard, Landscaped, Water View, Mature Trees, Outdoor Lighting, Sidewalks, Streetlights
Sewer Public Sewer
Water Public
New Construction false
Schools
High Schools Lemont Twp High School
School District 113A , 113A, 210
Others
HOA Fee Include None
Ownership Fee Simple w/ HO Assn.
Special Listing Condition None
Read Less
Want to know what your home might be worth? Contact us for a FREE valuation!

Our team is ready to help you sell your home for the highest possible price ASAP

© 2024 Listings courtesy of MRED as distributed by MLS GRID. All Rights Reserved.
Bought with Judy Zayed • Jameson Sotheby's International Realty






