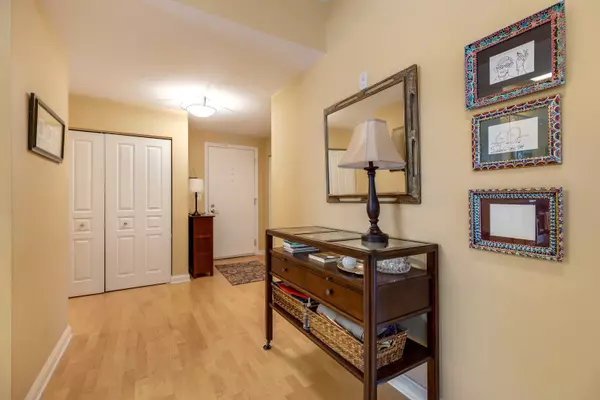$440,000
$454,900
3.3%For more information regarding the value of a property, please contact us for a free consultation.
310 E Church ST #203 Libertyville, IL 60048
2 Beds
2 Baths
1,775 SqFt
Key Details
Sold Price $440,000
Property Type Condo
Sub Type Condo
Listing Status Sold
Purchase Type For Sale
Square Footage 1,775 sqft
Price per Sqft $247
Subdivision Heritage Place
MLS Listing ID 12131672
Sold Date 10/04/24
Bedrooms 2
Full Baths 2
HOA Fees $597/mo
Rental Info Yes
Year Built 2004
Annual Tax Amount $8,403
Tax Year 2023
Lot Dimensions COMMON
Property Description
Welcome to Heritage Place in Downtown Libertyville! Discover a stunning 2-bedroom, 2-bathroom corner unit boasting 1,775 square feet of exquisite living space. This beautifully maintained Garfield model offers a perfect blend of convenience and luxury. The open floor plan offers prefinished engineered hardwood flooring. The spacious living room and dining room combo feature oversized windows and 9-foot ceilings throughout. The kitchen includes granite countertops, ample cabinet and counter space, and a large pantry closet. The Bosch stainless steel wall oven, dishwasher, and microwave are all a year old, as is the JennAir cooktop. Both the large eat-in kitchen and dining room provide access to a generous-sized balcony, perfect for enjoying your morning coffee or evening relaxation.The primary bedroom is a serene retreat, complete with two closets, including a spacious walk-in closet. The bedroom offers plenty of room for a sitting area or office. The en-suite bathroom is designed for ultimate comfort with a double sink vanity, deep jacuzzi tub, and a separate shower. This home is equipped with a brand-new HVAC system, featuring a First Company Hydronic Air Handler and a Trane AC, ensuring your comfort year-round. The monthly HOA fee includes heat, water, gas, TV/cable, internet, parking, common insurance, exterior maintenance, lawn care, scavenger, and snow removal, offering a truly hassle-free lifestyle. Additionally, you'll have the convenience of a heated indoor parking space and storage locker, located close to the main interior door. The location is unbeatable, just blocks away from restaurants, shopping, the library, Metra station, Lake Minear, and more. Don't miss out on this rare opportunity to enjoy upscale living within walking distance of the vibrant downtown Libertyville.
Location
State IL
County Lake
Area Green Oaks / Libertyville
Rooms
Basement None
Interior
Interior Features Hardwood Floors, Laundry Hook-Up in Unit, Walk-In Closet(s), Ceiling - 9 Foot, Open Floorplan, Granite Counters, Elevator
Heating Natural Gas, Forced Air, Radiant, Indv Controls
Cooling Central Air
Equipment Ceiling Fan(s)
Fireplace N
Appliance Microwave, Dishwasher, Refrigerator, Washer, Dryer, Disposal, Stainless Steel Appliance(s), Cooktop, Built-In Oven
Laundry In Unit
Exterior
Exterior Feature Balcony
Parking Features Attached
Garage Spaces 1.0
Amenities Available Elevator(s), Storage, Security Door Lock(s), Intercom
Building
Story 3
Sewer Public Sewer
Water Lake Michigan, Public
New Construction false
Schools
Elementary Schools Butterfield School
Middle Schools Highland Middle School
High Schools Libertyville High School
School District 70 , 70, 128
Others
HOA Fee Include Heat,Water,Gas,Parking,Insurance,TV/Cable,Exterior Maintenance,Lawn Care,Scavenger,Snow Removal,Internet
Ownership Condo
Special Listing Condition None
Pets Allowed Cats OK, Dogs OK, Number Limit, Size Limit
Read Less
Want to know what your home might be worth? Contact us for a FREE valuation!

Our team is ready to help you sell your home for the highest possible price ASAP

© 2024 Listings courtesy of MRED as distributed by MLS GRID. All Rights Reserved.
Bought with Monica Balder • Baird & Warner






