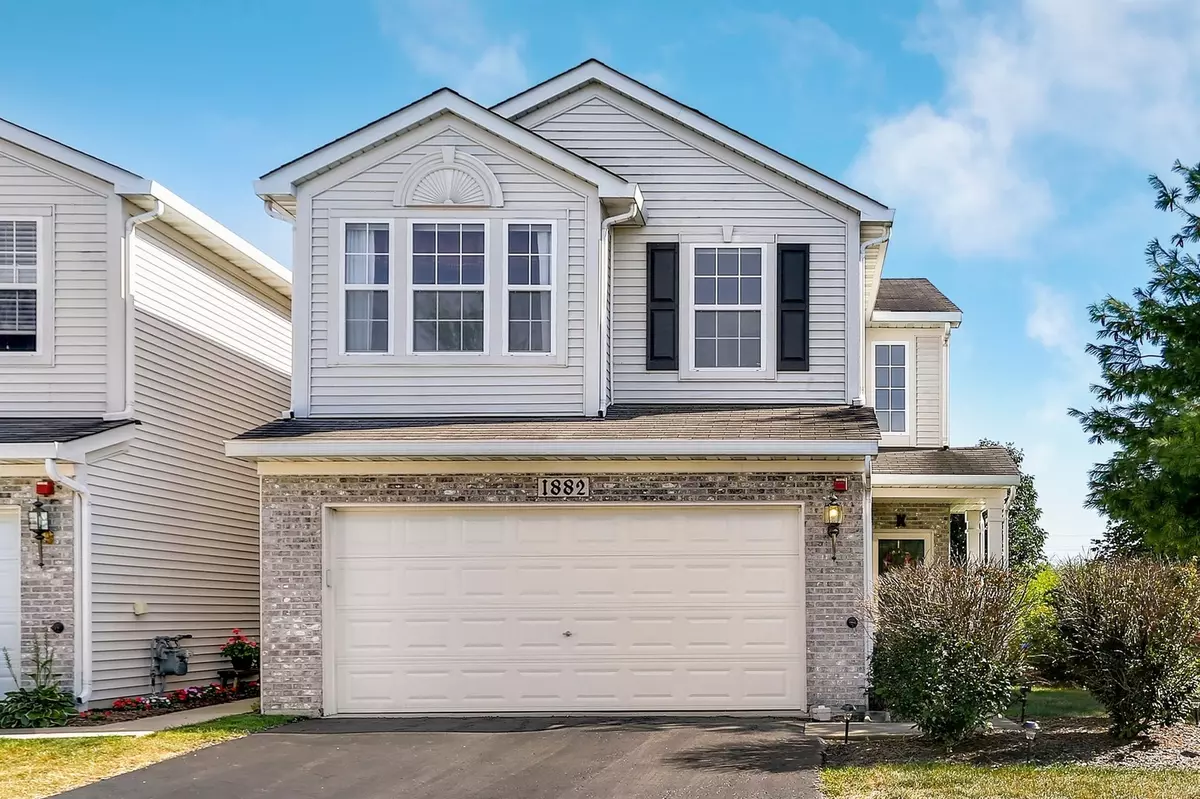$295,000
$297,000
0.7%For more information regarding the value of a property, please contact us for a free consultation.
1882 Candlelight CIR Montgomery, IL 60538
3 Beds
2.5 Baths
1,900 SqFt
Key Details
Sold Price $295,000
Property Type Townhouse
Sub Type Townhouse-2 Story
Listing Status Sold
Purchase Type For Sale
Square Footage 1,900 sqft
Price per Sqft $155
Subdivision Silver Springs
MLS Listing ID 12143243
Sold Date 10/02/24
Bedrooms 3
Full Baths 2
Half Baths 1
HOA Fees $236/mo
Year Built 2005
Annual Tax Amount $5,133
Tax Year 2023
Lot Dimensions COMMON
Property Description
Large, bright and airy 3 bedroom, 2.5 bathroom end unit townhome in Montgomery with Yorkville schools! The two-story entryway opens to the vaulted living room with windows for so much natural light. A dining area or flex area is just adjacent to the living room. The back of the first floor features an eat-in kitchen with new SS appliances, 42" cabinets, island and sliding glass doors to the concrete patio and private backyard. No rear neighbors here! The kitchen is open to a family room, perfect for entertaining and family time. The first floor also features a powder room and access to the two-car garage. Head upstairs to find three bedrooms and the laundry room. The primary suite is large with a double-door entry, walk-in closet, and ensuite with separate jacuzzi tub and shower. The home was recently painted and is ready for its next owners! Easy access to I-88, dining, shopping, and parks. Welcome Home!
Location
State IL
County Kane
Area Montgomery
Rooms
Basement None
Interior
Interior Features Vaulted/Cathedral Ceilings, Hardwood Floors, Second Floor Laundry, Laundry Hook-Up in Unit, Walk-In Closet(s)
Heating Natural Gas, Forced Air
Cooling Central Air
Equipment TV-Cable
Fireplace N
Appliance Range, Microwave, Dishwasher, Refrigerator, Washer, Dryer, Stainless Steel Appliance(s)
Laundry Gas Dryer Hookup, In Unit
Exterior
Exterior Feature Patio, End Unit
Parking Features Attached
Garage Spaces 2.0
Building
Story 2
Sewer Public Sewer
Water Public
New Construction false
Schools
Elementary Schools Bristol Bay Elementary School
Middle Schools Yorkville Middle School
High Schools Yorkville High School
School District 115 , 115, 115
Others
HOA Fee Include Insurance,Exterior Maintenance,Lawn Care,Snow Removal
Ownership Condo
Special Listing Condition None
Pets Allowed Cats OK, Dogs OK
Read Less
Want to know what your home might be worth? Contact us for a FREE valuation!

Our team is ready to help you sell your home for the highest possible price ASAP

© 2024 Listings courtesy of MRED as distributed by MLS GRID. All Rights Reserved.
Bought with Michelle Kohl • HomeSmart Realty Group






