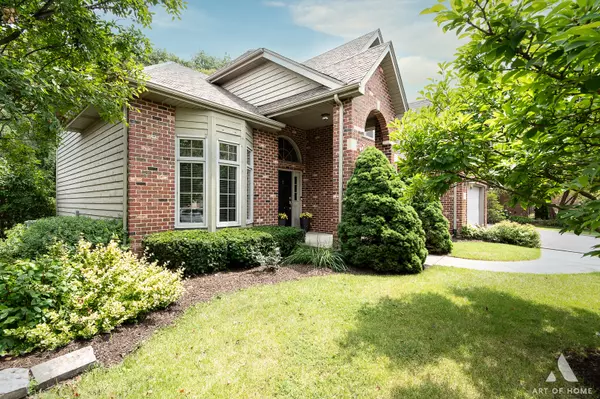$705,000
$699,900
0.7%For more information regarding the value of a property, please contact us for a free consultation.
10715 CHRISTOPHER DR Lemont, IL 60439
4 Beds
3.5 Baths
2,729 SqFt
Key Details
Sold Price $705,000
Property Type Single Family Home
Sub Type Detached Single
Listing Status Sold
Purchase Type For Sale
Square Footage 2,729 sqft
Price per Sqft $258
Subdivision Arbor Ridge
MLS Listing ID 12102576
Sold Date 09/30/24
Style Traditional
Bedrooms 4
Full Baths 3
Half Baths 1
HOA Fees $20/ann
Year Built 2000
Annual Tax Amount $11,009
Tax Year 2023
Lot Size 0.280 Acres
Lot Dimensions 58 X 47 X 109 X 94 X 137
Property Description
Welcome to this stunning custom-built home in Arbor Ridge subdivision of Lemont, built in 2000 and perfectly situated in a quiet cul-de-sac. With over 3,600 square feet of luxurious living space, this home offers a blend of elegance and comfort, featuring a spacious 3.5 car garage. As you step inside, you'll be greeted by the warmth of gleaming hardwood floors & crown molding finishes throughout the main level. The gourmet kitchen boasts designer cabinets, stainless steel appliances, and traditional finishes that create a timeless appeal. The open and inviting floor plan includes a cozy family room, perfect for all gatherings. Step out right from the kitchen into the new screened-in porch and a new composite deck, overlooking a very private backyard setting. The home offers four generously sized bedrooms and 3.5 beautifully appointed bathrooms. The master suite is a true retreat, complete with vaulted ceilings, a cozy fireplace, and a large master bathroom featuring a separate shower, jacuzzi tub, and a massive walk-in closet. The finished basement is an entertainer's dream, showcasing a brick pub-style accent wall, a built-in kegerator, a separate entertainment room, and a full updated bathroom. Located in DuPage County within the highly-rated Lemont school districts, this home is just minutes away from the vibrant downtown Lemont, I-55, The Forge Adventure Park, and numerous shopping centers and restaurants. Schedule your private walk-through today!
Location
State IL
County Dupage
Area Lemont
Rooms
Basement Partial
Interior
Interior Features Vaulted/Cathedral Ceilings, Bar-Dry, Hardwood Floors, First Floor Laundry, Walk-In Closet(s)
Heating Natural Gas, Forced Air
Cooling Central Air
Fireplaces Number 2
Fireplaces Type Wood Burning, Gas Log, Gas Starter
Fireplace Y
Appliance Double Oven, Microwave, Dishwasher, High End Refrigerator, Washer, Dryer, Stainless Steel Appliance(s)
Exterior
Exterior Feature Deck
Parking Features Attached
Garage Spaces 3.5
Community Features Curbs, Sidewalks, Street Lights, Street Paved
Roof Type Asphalt
Building
Lot Description Cul-De-Sac
Sewer Public Sewer
Water Lake Michigan, Public
New Construction false
Schools
High Schools Lemont Twp High School
School District 113A , 113A, 210
Others
HOA Fee Include Other
Ownership Fee Simple
Special Listing Condition None
Read Less
Want to know what your home might be worth? Contact us for a FREE valuation!

Our team is ready to help you sell your home for the highest possible price ASAP

© 2024 Listings courtesy of MRED as distributed by MLS GRID. All Rights Reserved.
Bought with John Sintich • Keller Williams Preferred Rlty






