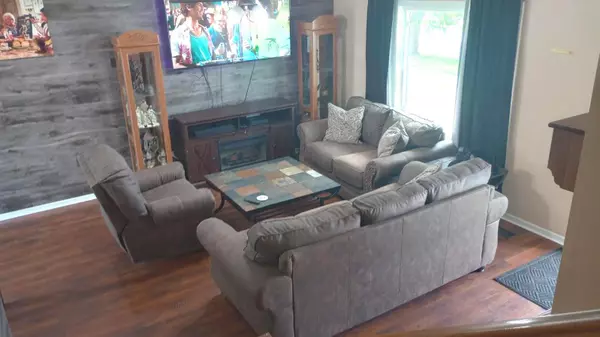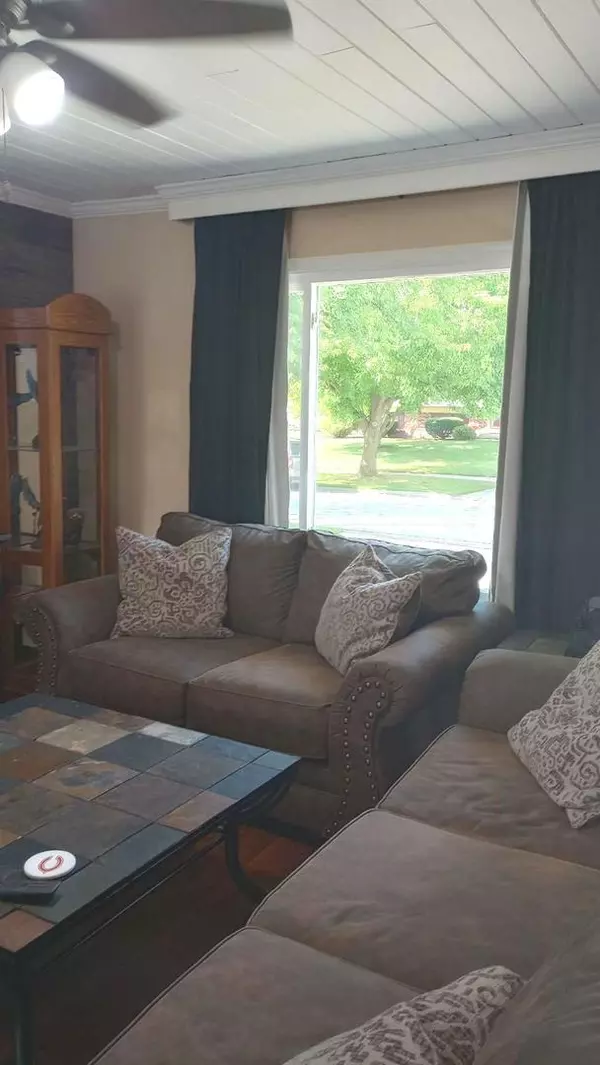$283,000
$284,500
0.5%For more information regarding the value of a property, please contact us for a free consultation.
5137 Aldersyde RD Oak Forest, IL 60452
4 Beds
2 Baths
1,700 SqFt
Key Details
Sold Price $283,000
Property Type Single Family Home
Sub Type Detached Single
Listing Status Sold
Purchase Type For Sale
Square Footage 1,700 sqft
Price per Sqft $166
MLS Listing ID 12126928
Sold Date 09/30/24
Style Bi-Level
Bedrooms 4
Full Baths 2
Year Built 1969
Annual Tax Amount $6,757
Tax Year 2023
Lot Dimensions 60X150
Property Description
Location, condition and price. Close to the forest preserve, walking trail and golf course. Newer privacy fence in the back yard, 2020. New brick paver patio (42x14) with 2 fire pits. Concrete drive (42x19) fits 4 vehicles comfortably. New windows on north side of home. New locking double sliding door from dining area new in 2023. Three bedroom on the top floor. Full bath with 2 vanities and Aqua lux whirlpool tub. Door from full bath to master bedroom with two closets. Lovely updated kitchen with SS appliances, granite counter top with spacious breakfast bar. Updated cabinets. Walk in pantry. Large living room with new picture window. Lower lever offers large finished family room, 4th bedroom or office, bath with custom shower, lower level laundry room. Crawl access off family room for storage. Newer plank flooring throughout the home. White 6 panel doors. New soffit, fascia and gutters 2023. One car attached garage is currently being used as a work out room. Seller will convert back to a garage, if desired. There is a one car garage door with opener. AC rebuilt and recharged in 2023. Spacious open floor plan. quick close possible!
Location
State IL
County Cook
Area Oak Forest
Rooms
Basement English
Interior
Interior Features Open Floorplan, Granite Counters
Heating Natural Gas
Cooling Central Air
Equipment CO Detectors, Ceiling Fan(s), Sump Pump, Water Heater-Gas
Fireplace N
Appliance Range, Microwave, Dishwasher, Refrigerator, Washer, Dryer, Stainless Steel Appliance(s)
Laundry Gas Dryer Hookup
Exterior
Exterior Feature Brick Paver Patio, Fire Pit, Other
Parking Features Attached
Garage Spaces 1.0
Community Features Curbs, Sidewalks, Street Paved
Roof Type Asphalt
Building
Sewer Public Sewer
Water Lake Michigan
New Construction false
Schools
Elementary Schools Morton Gingerwood Elementary Sch
Middle Schools Arbor Park Middle School
School District 145 , 145, 228
Others
HOA Fee Include None
Ownership Fee Simple
Special Listing Condition None
Read Less
Want to know what your home might be worth? Contact us for a FREE valuation!

Our team is ready to help you sell your home for the highest possible price ASAP

© 2024 Listings courtesy of MRED as distributed by MLS GRID. All Rights Reserved.
Bought with Jasmine Popoca • Redfin Corporation






