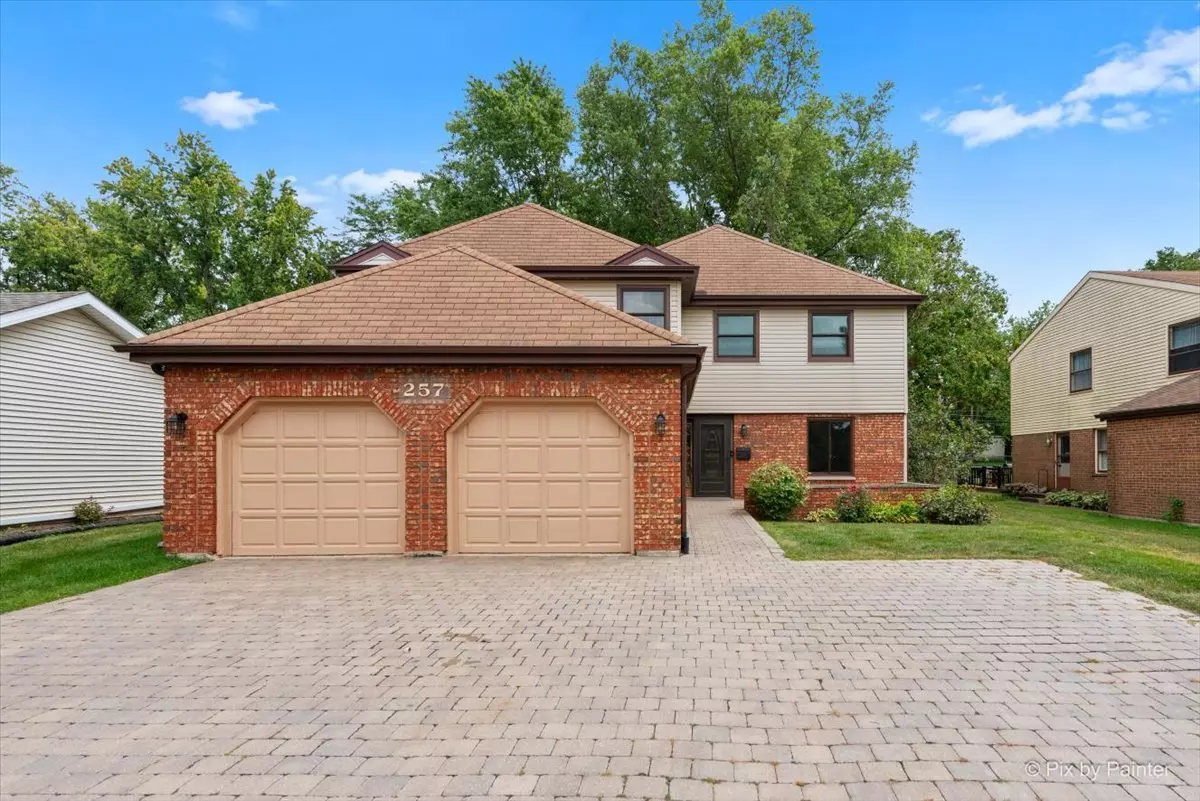$435,000
$450,000
3.3%For more information regarding the value of a property, please contact us for a free consultation.
257 S Park BLVD Glen Ellyn, IL 60137
4 Beds
2.5 Baths
2,303 SqFt
Key Details
Sold Price $435,000
Property Type Single Family Home
Sub Type Detached Single
Listing Status Sold
Purchase Type For Sale
Square Footage 2,303 sqft
Price per Sqft $188
MLS Listing ID 12107173
Sold Date 09/30/24
Style Traditional
Bedrooms 4
Full Baths 2
Half Baths 1
Year Built 1982
Annual Tax Amount $10,974
Tax Year 2023
Lot Size 0.270 Acres
Lot Dimensions 60X204X60X200
Property Description
This charming home, nestled on a spacious mature landscaped and fenced lot, is conveniently located close to the expressway, schools, and the historic town of Glen Ellyn. The eat-in kitchen boasts white cabinets, vinyl plank flooring, a new stainless steel LG French refrigerator, ample counter space, and newer hardware. The dining and living rooms open to a wrap-around three-season room, providing a seamless flow for entertaining. The large family room features wood laminate flooring, adding warmth and durability. The master bedroom offers a cozy fireplace, sliding glass door to the balcony, and two double door closets. The master bath has been updated with a new walk-in shower. The basement adds extra living space with a recreation room and a den/bonus room. Most of the windows have been replaced with Anderson windows in 2023, ensuring energy efficiency and modern appeal. The home also includes a beautiful brick paver driveway with space to park two additional cars, white doors and trim, and has been freshly painted. New gutters with leaf guards were installed in 2024, and vinyl siding was added in 2009. The double door sliders were replaced in 2023, and the roof on the three-season sunroom was updated in 2008. The water heater and furnace were replaced in 2020 and 2010, respectively. This home is sure to impress with its thoughtful updates and charming details.
Location
State IL
County Dupage
Area Glen Ellyn
Rooms
Basement Partial
Interior
Interior Features Wood Laminate Floors
Heating Natural Gas, Forced Air
Cooling Central Air
Fireplaces Number 2
Fireplaces Type Wood Burning
Equipment Humidifier, Water-Softener Rented, TV-Cable, CO Detectors, Ceiling Fan(s), Fan-Whole House, Sump Pump
Fireplace Y
Appliance Range, Dishwasher, Refrigerator, Washer, Dryer, Disposal
Laundry Gas Dryer Hookup, Sink
Exterior
Exterior Feature Balcony, Porch Screened
Parking Features Attached
Garage Spaces 2.0
Roof Type Asphalt
Building
Lot Description Fenced Yard
Sewer Sewer-Storm
Water Lake Michigan
New Construction false
Schools
Elementary Schools Park View Elementary School
Middle Schools Glen Crest Middle School
High Schools Glenbard South High School
School District 89 , 89, 87
Others
HOA Fee Include None
Ownership Fee Simple
Special Listing Condition None
Read Less
Want to know what your home might be worth? Contact us for a FREE valuation!

Our team is ready to help you sell your home for the highest possible price ASAP

© 2025 Listings courtesy of MRED as distributed by MLS GRID. All Rights Reserved.
Bought with Rubeena Siddiqui • American Homes Real Estate Corp.

