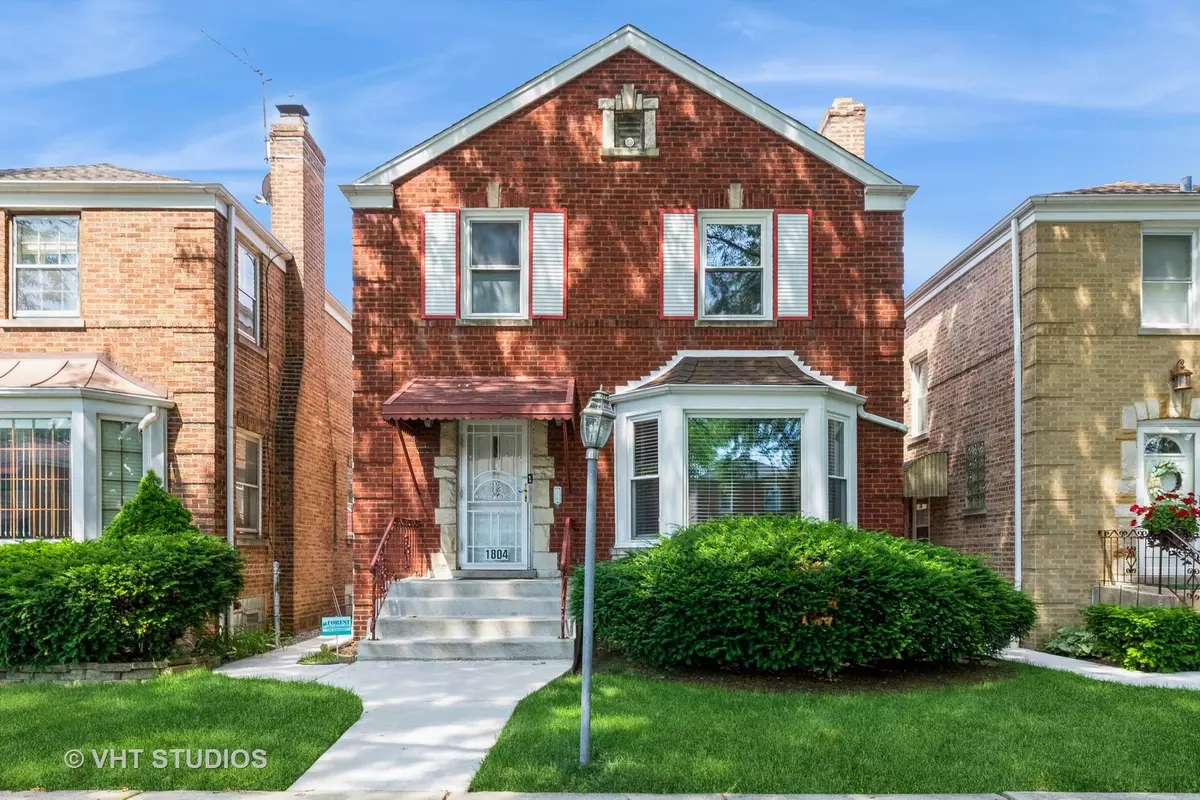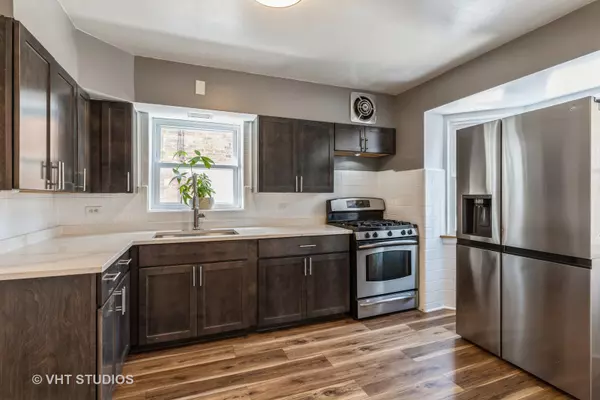$389,900
$389,900
For more information regarding the value of a property, please contact us for a free consultation.
1804 N Nashville AVE Chicago, IL 60707
3 Beds
1.5 Baths
1,684 SqFt
Key Details
Sold Price $389,900
Property Type Single Family Home
Sub Type Detached Single
Listing Status Sold
Purchase Type For Sale
Square Footage 1,684 sqft
Price per Sqft $231
Subdivision Galewood
MLS Listing ID 12085474
Sold Date 09/27/24
Style Georgian
Bedrooms 3
Full Baths 1
Half Baths 1
Year Built 1945
Annual Tax Amount $5,350
Tax Year 2022
Lot Size 3,659 Sqft
Lot Dimensions 30X122
Property Description
**PREVIOUS BUYERS WERE UNABLE TO OBTAIN FINANCING** Welcome to this oversized Georgian beauty in the desirable Galewood neighborhood! This inviting home greets you warmly from the moment you step inside. The living room, featuring a fireplace and bay window, flows seamlessly into the dining room and family room addition. The recently updated kitchen boasts new cabinets, quartz countertops, and stainless steel appliances. Upstairs, you'll find three generously sized bedrooms and a full bath. The basement offers ample space for a rec room, play area, storage, and more. Numerous updates include newer windows throughout, recessed lighting in the living room, new furnace, AC, hot water heater, flooring in entryway and basement, concrete, and privacy fence. The fully fenced yard is perfect for entertaining, complete with a lovely new patio and a two-car brick garage. Situated on a charming tree-lined block, this home is a must-see!
Location
State IL
County Cook
Area Chi - Austin
Rooms
Basement Full
Interior
Interior Features Hardwood Floors, Wood Laminate Floors, Some Carpeting, Separate Dining Room, Replacement Windows
Heating Natural Gas, Forced Air
Cooling Central Air
Fireplaces Number 1
Fireplaces Type Gas Log
Equipment Ceiling Fan(s), Water Heater-Gas
Fireplace Y
Appliance Range, Refrigerator, Washer, Dryer, Stainless Steel Appliance(s)
Laundry Gas Dryer Hookup, Sink
Exterior
Exterior Feature Stamped Concrete Patio
Parking Features Detached
Garage Spaces 2.0
Community Features Curbs, Sidewalks, Street Lights, Street Paved
Building
Sewer Public Sewer
Water Public
New Construction false
Schools
Elementary Schools Sayre Elementary School Language
Middle Schools Sayre Elementary School Language
High Schools Steinmetz Academic Centre Senior
School District 299 , 299, 299
Others
HOA Fee Include None
Ownership Fee Simple
Special Listing Condition None
Read Less
Want to know what your home might be worth? Contact us for a FREE valuation!

Our team is ready to help you sell your home for the highest possible price ASAP

© 2024 Listings courtesy of MRED as distributed by MLS GRID. All Rights Reserved.
Bought with Mary Kasch • @properties Christie's International Real Estate






