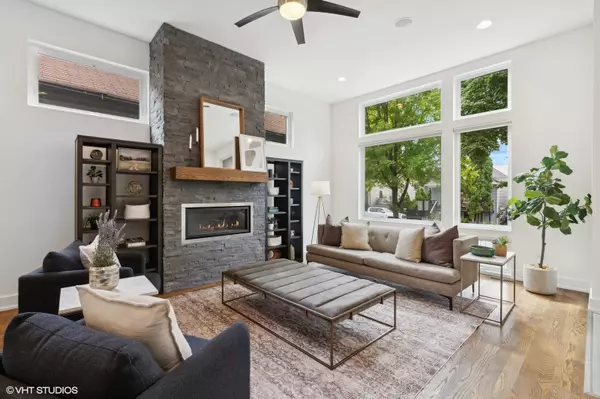$1,275,000
$1,275,000
For more information regarding the value of a property, please contact us for a free consultation.
2634 W Belden AVE Chicago, IL 60647
4 Beds
3.5 Baths
3,136 Sqft Lot
Key Details
Sold Price $1,275,000
Property Type Single Family Home
Sub Type Detached Single
Listing Status Sold
Purchase Type For Sale
MLS Listing ID 12137405
Sold Date 09/20/24
Bedrooms 4
Full Baths 3
Half Baths 1
Year Built 2015
Annual Tax Amount $19,268
Tax Year 2023
Lot Size 3,136 Sqft
Lot Dimensions 25 X 125
Property Description
Welcome to this thoughtfully crafted newer construction home in Logan Square offering 4 beds and 3.5 baths sprawling over four levels! With dramatic interiors, an exceptional layout and flow, wonderful natural light on all levels and soaring 11' ceilings, this home stands out from the typical cookie cutter home. The expansive main level provides a formal living room centered on a floor to ceiling stone wrapped gas fireplace, a spacious adjoining dining room and a well designed chef's kitchen. The massive kitchen provides endless storage and built-in organization, a Bosch double oven, integrated cooktop and a huge eat-in island. There is an additional family room off the kitchen which opens out to the rear deck and backyard, an optimal mudroom with floor to ceiling built-in storage and a powder room that complete the main level. On the second level, there is an enormous primary suite that spans nearly half the footprint of the home and features walk-in closets with Elfa organizers and a spa-like marble bathroom with heated floors, an oversized steam shower, luxurious soaking tub, dual vanities and a separate WC. The second and third bedrooms, located on the other half of this level, provide spacious layouts, large closets and share a Jack-and-Jill bathroom. The laundry room is conveniently located on the second level as well. The third level is built for entertaining with an interior wet bar and well-appointed sprawling rooftop deck with water, electrical and audio connections and a rear stairway to the back yard. The lower level of the home is barely below grade and provides an incredible amount of highly functional living space with wonderful natural light and super high ceilings. The fourth bedroom and additional full bathroom as well as a wide open rec/family room, another wet bar, and a space that could be easily enclosed to create a fifth bedroom are located on the lower level. Two car garage features rare attic storage in addition to all that this home has to offer! Prime location steps to all of Logan Square and Milwaukee Ave!
Location
State IL
County Cook
Area Chi - Logan Square
Rooms
Basement Full, English
Interior
Interior Features Skylight(s), Bar-Wet, Hardwood Floors, Heated Floors, Second Floor Laundry
Heating Natural Gas
Cooling Central Air
Fireplaces Number 1
Fireplaces Type Gas Starter
Equipment Ceiling Fan(s)
Fireplace Y
Exterior
Exterior Feature Balcony
Parking Features Detached
Garage Spaces 2.0
Roof Type Asphalt
Building
Sewer Public Sewer
Water Lake Michigan, Public
New Construction false
Schools
School District 299 , 299, 299
Others
HOA Fee Include None
Ownership Fee Simple
Special Listing Condition None
Read Less
Want to know what your home might be worth? Contact us for a FREE valuation!

Our team is ready to help you sell your home for the highest possible price ASAP

© 2024 Listings courtesy of MRED as distributed by MLS GRID. All Rights Reserved.
Bought with Todd Szwajkowski • Dream Town Real Estate






