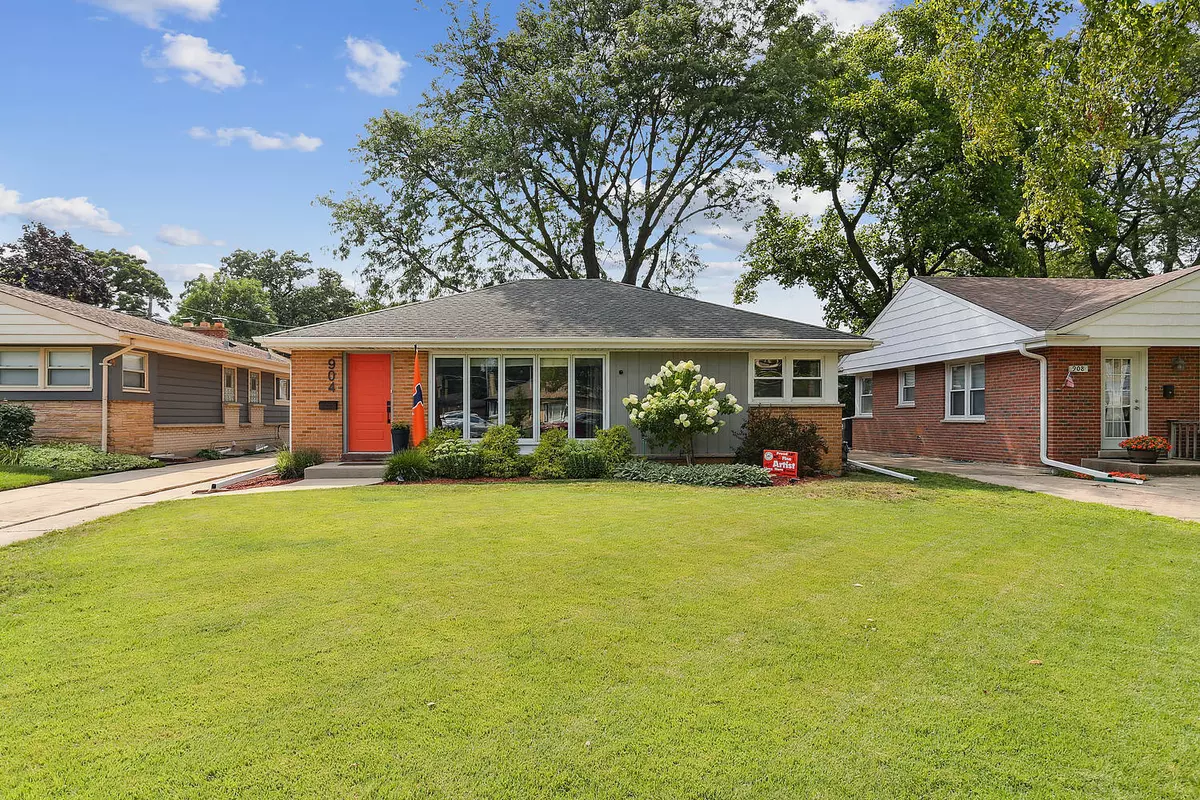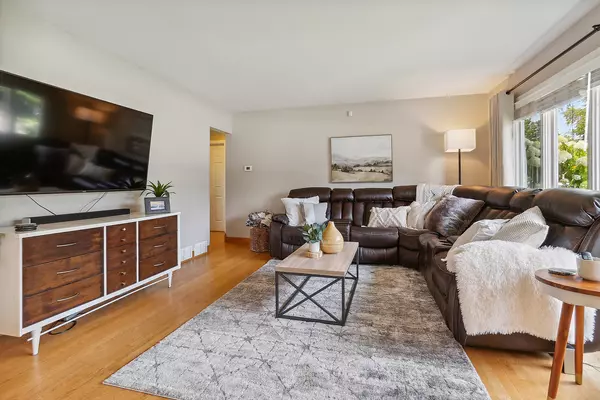$515,000
$500,000
3.0%For more information regarding the value of a property, please contact us for a free consultation.
904 Wesley DR Park Ridge, IL 60068
4 Beds
2 Baths
1,110 SqFt
Key Details
Sold Price $515,000
Property Type Single Family Home
Sub Type Detached Single
Listing Status Sold
Purchase Type For Sale
Square Footage 1,110 sqft
Price per Sqft $463
MLS Listing ID 12114516
Sold Date 09/20/24
Style Ranch
Bedrooms 4
Full Baths 2
Year Built 1954
Annual Tax Amount $7,693
Tax Year 2022
Lot Size 6,551 Sqft
Lot Dimensions 50 X 131
Property Description
Explore this extremely well-cared-for ranch home featuring 3 main floor bedrooms and hardwood flooring throughout the home. All of the bedrooms offer a generous amount of storage and are flooded with natural light. The kitchen boasts a variety of new appliances awaiting your arrival! Step into the backyard with a beautiful pergola, garden area, and firepit- all of which are perfect for a cozy night in or entertaining. The basement is also a great space for entertaining and features a fourth bedroom that can be transformed into a home office, workout room, or flex space along with a full bathroom. Other features include an irrigation system and a 2 car garage. Great location just minutes from O'Hare and the Metra. Don't miss your chance to make this home yours!
Location
State IL
County Cook
Area Park Ridge
Rooms
Basement Full
Interior
Interior Features Hardwood Floors, First Floor Bedroom, First Floor Full Bath, Dining Combo
Heating Natural Gas, Forced Air
Cooling Central Air
Equipment TV-Cable, Security System, Ceiling Fan(s), Sump Pump, Water Heater-Gas
Fireplace N
Appliance Range, Microwave, Dishwasher, Refrigerator, Washer, Dryer, Disposal
Laundry Gas Dryer Hookup
Exterior
Exterior Feature Fire Pit
Parking Features Detached
Garage Spaces 2.0
Community Features Park, Curbs, Sidewalks, Street Lights, Street Paved
Roof Type Asphalt
Building
Lot Description Garden, Partial Fencing
Sewer Public Sewer
Water Lake Michigan
New Construction false
Schools
Elementary Schools George B Carpenter Elementary Sc
Middle Schools Emerson Middle School
High Schools Maine South High School
School District 64 , 64, 207
Others
HOA Fee Include None
Ownership Fee Simple
Special Listing Condition None
Read Less
Want to know what your home might be worth? Contact us for a FREE valuation!

Our team is ready to help you sell your home for the highest possible price ASAP

© 2024 Listings courtesy of MRED as distributed by MLS GRID. All Rights Reserved.
Bought with Diense Baniak • Baird & Warner






