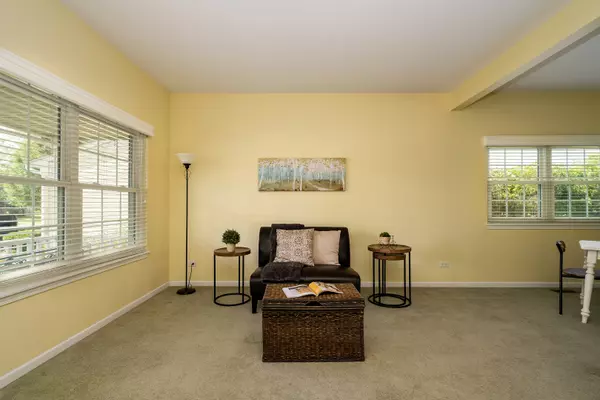$350,000
$325,000
7.7%For more information regarding the value of a property, please contact us for a free consultation.
32535 Pilgrims CT Lakemoor, IL 60051
3 Beds
2.5 Baths
1,904 SqFt
Key Details
Sold Price $350,000
Property Type Single Family Home
Sub Type Detached Single
Listing Status Sold
Purchase Type For Sale
Square Footage 1,904 sqft
Price per Sqft $183
Subdivision Lakemoor Farms
MLS Listing ID 12135368
Sold Date 09/19/24
Style Colonial
Bedrooms 3
Full Baths 2
Half Baths 1
HOA Fees $14/ann
Year Built 1999
Annual Tax Amount $8,464
Tax Year 2023
Lot Dimensions 52X120X107X121
Property Description
MULTIPLE OFFERS RECEIVED. HIGHEST AND BEST. Nestled on a gorgeous pond lot within a peaceful cul-de-sac, this home offers an ideal location. The first floor boasts 9' ceilings and a vaulted family room, with hardwood flooring extending from the two-story foyer through the kitchen, eating area, and family room. The kitchen features 42" cabinets, a generously sized peninsula with a breakfast bar, and a bayed eating area with sliding glass doors leading to the backyard. The spacious family room includes a woodburning fireplace and ample windows that flood the space with natural light. The primary suite offers a large bedroom, a walk-in closet, and a luxurious bath with dual vanities, a jetted tub, a separate shower, and a window with a view. Outdoor entertaining is a delight on the expansive paver patio, complete with a seat wall, perennial landscaping, and a shed for additional storage, complementing the three-car attached garage with abundant built-in cabinets. Wonderful neighbors is a bonus. Updates include a new roof in 2018, HVAC in 2012, a tankless water heater in 2010, and double-hung vinyl windows (except the basement) in 2011. Kinetico water treatment and all appliances are included.
Location
State IL
County Lake
Area Holiday Hills / Johnsburg / Mchenry / Lakemoor / Mccullom Lake / Sunnyside / Ringwood
Rooms
Basement Partial
Interior
Interior Features Vaulted/Cathedral Ceilings, Hardwood Floors, First Floor Laundry, Walk-In Closet(s), Ceiling - 9 Foot, Drapes/Blinds, Pantry
Heating Natural Gas, Forced Air
Cooling Central Air
Fireplaces Number 1
Fireplaces Type Wood Burning, Gas Starter
Equipment Water-Softener Owned, CO Detectors, Ceiling Fan(s), Sump Pump
Fireplace Y
Appliance Range, Microwave, Dishwasher, Washer, Dryer, Disposal, Stainless Steel Appliance(s), Water Softener Owned, Gas Oven
Laundry Gas Dryer Hookup
Exterior
Exterior Feature Brick Paver Patio, Storms/Screens
Parking Features Attached
Garage Spaces 3.0
Community Features Park, Sidewalks, Street Lights
Roof Type Asphalt
Building
Lot Description Cul-De-Sac, Wetlands adjacent, Pond(s), Sidewalks
Sewer Public Sewer
Water Public
New Construction false
Schools
Elementary Schools Hilltop Elementary School
Middle Schools Mchenry Middle School
High Schools Grant Community High School
School District 15 , 15, 124
Others
HOA Fee Include Insurance
Ownership Fee Simple w/ HO Assn.
Special Listing Condition None
Read Less
Want to know what your home might be worth? Contact us for a FREE valuation!

Our team is ready to help you sell your home for the highest possible price ASAP

© 2025 Listings courtesy of MRED as distributed by MLS GRID. All Rights Reserved.
Bought with Toni Favia • TNT Realty, Inc.





