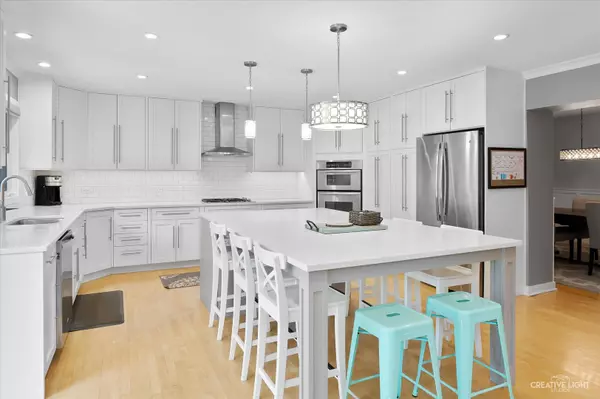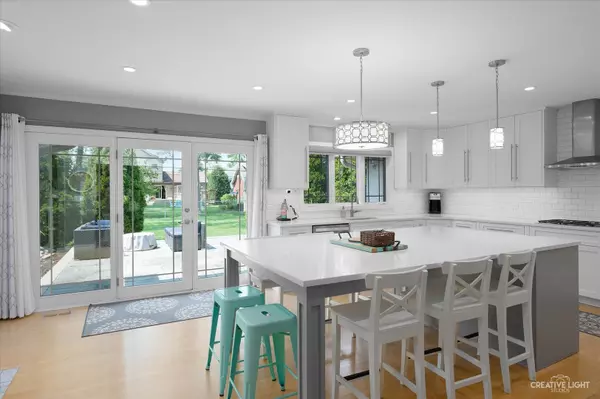$828,000
$795,000
4.2%For more information regarding the value of a property, please contact us for a free consultation.
1502 Robinhood LN La Grange Park, IL 60526
4 Beds
4 Baths
3,750 SqFt
Key Details
Sold Price $828,000
Property Type Single Family Home
Sub Type Detached Single
Listing Status Sold
Purchase Type For Sale
Square Footage 3,750 sqft
Price per Sqft $220
Subdivision Robinhood Estates
MLS Listing ID 12119560
Sold Date 09/18/24
Bedrooms 4
Full Baths 3
Half Baths 2
Year Built 1955
Annual Tax Amount $11,613
Tax Year 2022
Lot Size 0.258 Acres
Lot Dimensions 75 X 150
Property Description
Welcome to your dream home in the heart of the idyllic Forest Road neighborhood! This stunning, updated residence began its life as a charming ranch home and has since been transformed into a sprawling masterpiece, offering unparalleled comfort and style. Upon entering, you'll be greeted by the inviting atmosphere of the main floor, where every detail has been meticulously curated. The highlight is the gorgeous, updated kitchen boasting modern finishes and a magnificent, mid-century modern, see-through fireplace that elegantly connects the family room and kitchen area. The oversized island serves as the hub of the home, perfect for gatherings ranging from casual meals to festive holiday celebrations. For those special occasions, the formal dining room provides an ideal setting, while the nearby living areas offer ample space for relaxation and entertainment. The primary suite is a sanctuary unto itself, featuring A-frame windows overlooking the expansive backyard, ensuring a tranquil retreat. The adjoining primary bathroom is equally luxurious, complete with a full shower, heated floors, and indulgent jacuzzi tub. Upstairs, a delightful bonus room awaits, complete with its own bedroom and full bathroom, ideal for guests or as a private oasis away from the main living areas. Storage abounds throughout the home, with deep closets on every floor ensuring all your belongings have their place. The finished basement adds another dimension to this home's appeal, offering additional living space perfect for a cozy hangout, a dedicated workout room, and a convenient wet bar for entertaining. Outside, the extra-large lot features a private oasis with a paver patio surrounded by privacy trees, making it an ideal spot for outdoor gatherings and quiet moments alike. A shed and fully fenced backyard provide both practicality and peace of mind. Completing this exceptional property is a deep, 2-car garage that includes ample room for a workshop or additional storage, catering to hobbyists and enthusiasts alike. Stay organized with the spacious mudroom ideally located next to the garage. Don't miss the opportunity to make this meticulously updated and expansive home yours. Discover the perfect blend of modern luxury and timeless comfort in a truly picturesque setting.
Location
State IL
County Cook
Area La Grange Park
Rooms
Basement Full
Interior
Interior Features Vaulted/Cathedral Ceilings, Bar-Dry, Bar-Wet, First Floor Bedroom
Heating Natural Gas, Forced Air
Cooling Central Air
Fireplaces Number 2
Fireplaces Type Double Sided, Gas Log
Equipment Ceiling Fan(s), Fan-Whole House
Fireplace Y
Appliance Range, Microwave, Dishwasher, Refrigerator, Bar Fridge, Disposal
Exterior
Exterior Feature Patio
Garage Attached
Garage Spaces 2.0
Community Features Curbs, Sidewalks, Street Lights, Street Paved
Building
Sewer Public Sewer
Water Lake Michigan
New Construction false
Schools
Elementary Schools Forest Road Elementary School
Middle Schools Park Junior High School
High Schools Lyons Twp High School
School District 102 , 102, 204
Others
HOA Fee Include None
Ownership Fee Simple
Special Listing Condition None
Read Less
Want to know what your home might be worth? Contact us for a FREE valuation!

Our team is ready to help you sell your home for the highest possible price ASAP

© 2024 Listings courtesy of MRED as distributed by MLS GRID. All Rights Reserved.
Bought with Jarrett Svendsen • Realty ONE Group Ethos






