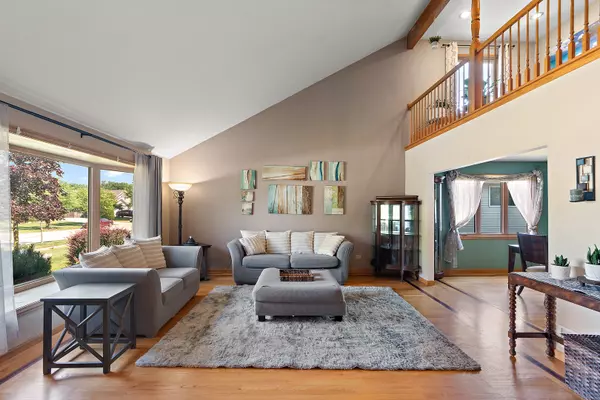$450,000
$467,902
3.8%For more information regarding the value of a property, please contact us for a free consultation.
820 Glenmore ST Lockport, IL 60441
5 Beds
3 Baths
2,909 SqFt
Key Details
Sold Price $450,000
Property Type Single Family Home
Sub Type Detached Single
Listing Status Sold
Purchase Type For Sale
Square Footage 2,909 sqft
Price per Sqft $154
Subdivision Abbey Glen
MLS Listing ID 12058978
Sold Date 09/13/24
Style Traditional
Bedrooms 5
Full Baths 3
Year Built 1995
Annual Tax Amount $11,056
Tax Year 2022
Lot Size 0.280 Acres
Lot Dimensions 86 X 146
Property Description
Check out this huge 2 Story featuring 5 beds and 3 full baths, loft, finished basement plus 3 car garage! Main floor features large living room with vaulted ceilings and hardwood floors! Formal dining room with hardwood too! Big eat in kitchen with breakfast bar and all appliances included! Open to Family Room with brick fireplace and crown molding! Main floor 5th bed with full guest bath! Perfect for related living or guest! 2nd floor features huge loft area with beautiful hardwood flooring! 3 oversized 2nd floor bedrooms with double closets and one with a private balcony! Large kids bath features double sinks, separate whirlpool tub and shower! Massive master suite with loads of closet space plus private full bath! Finished basement with newer flooring features multiple entertaining spaces plus lots of storage space too! Main floor laundry and attached 3 car garage! Backyard is fully fenced with patio, shed and no neighbors behind you! Sellers have done most of the heavy lifting: new roof/gutters in past 5 yrs, new windows @ 8yrs, front doors, garage doors & driveway @ 3yrs! Maintenance free vinyl siding too! Great location...just minutes to shopping, dining and 355! Big home for the money...Priced to sell! Don't miss it!
Location
State IL
County Will
Area Homer / Lockport
Rooms
Basement Partial
Interior
Interior Features Vaulted/Cathedral Ceilings, Hardwood Floors, Wood Laminate Floors, First Floor Bedroom, In-Law Arrangement, First Floor Laundry, First Floor Full Bath, Built-in Features, Ceiling - 10 Foot, Open Floorplan
Heating Natural Gas, Forced Air
Cooling Central Air
Fireplaces Number 1
Fireplaces Type Gas Log, Gas Starter
Equipment Humidifier, Water-Softener Owned, TV-Cable, CO Detectors, Ceiling Fan(s), Sump Pump
Fireplace Y
Appliance Range, Microwave, Dishwasher, Refrigerator, Washer, Dryer, Disposal, Stainless Steel Appliance(s)
Laundry Gas Dryer Hookup, In Unit
Exterior
Exterior Feature Balcony, Patio
Parking Features Attached
Garage Spaces 3.0
Community Features Park, Curbs, Sidewalks, Street Lights, Street Paved
Roof Type Asphalt
Building
Lot Description Fenced Yard, Landscaped, Mature Trees
Sewer Public Sewer
Water Public
New Construction false
Schools
School District 92 , 92, 205
Others
HOA Fee Include None
Ownership Fee Simple
Special Listing Condition None
Read Less
Want to know what your home might be worth? Contact us for a FREE valuation!

Our team is ready to help you sell your home for the highest possible price ASAP

© 2024 Listings courtesy of MRED as distributed by MLS GRID. All Rights Reserved.
Bought with Sarah Leonard • Legacy Properties, A Sarah Leonard Company, LLC






