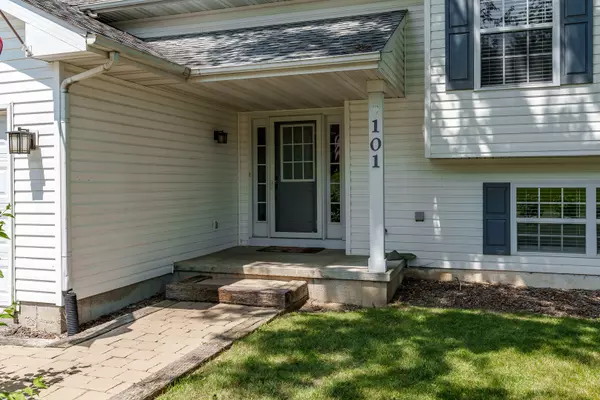$257,000
$255,000
0.8%For more information regarding the value of a property, please contact us for a free consultation.
101 Deerpath WAY Poplar Grove, IL 61065
4 Beds
2 Baths
2,506 SqFt
Key Details
Sold Price $257,000
Property Type Single Family Home
Sub Type Detached Single
Listing Status Sold
Purchase Type For Sale
Square Footage 2,506 sqft
Price per Sqft $102
MLS Listing ID 12126257
Sold Date 09/06/24
Style Bi-Level
Bedrooms 4
Full Baths 2
Year Built 2000
Annual Tax Amount $4,066
Tax Year 2023
Lot Size 0.680 Acres
Lot Dimensions 180.29X213.04X167.12X107.97
Property Description
Welcome to Your Dream Entertainment Home! Step into this stunning residence, freshly painted and designed for ultimate enjoyment. The expansive open-concept layout with cathedral ceiling boasts a spacious [large living area/entertainment space] with new flooring throughout. The enormous kitchen is a chef's delight, featuring all stainless steel appliances and an abundance of cabinets and a convenient pantry for all your culinary needs. The inviting living room flows seamlessly into the newly finished, oversized family room-perfect for gatherings and relaxation. The main floor also offers three comfortable bedrooms and a full bath, ensuring ample space for family and guests. The lower level of the home has been beautifully updated with a new bedroom, bathroom, and a spacious family room. This fresh, versatile space is perfect for guests, additional family members, or simply for relaxing and entertaining. Additional highlights include a well-organized mechanical room with laundry and storage options, as well as a generously-sized, finished two-car garage. Step outside to discover a new deck, ideal for outdoor entertaining, and a beautifully landscaped double lot featuring a treated lumber berm for added charm. With nothing left to do but move in, this home is ready to offer you a lifestyle of comfort and ease. Don't miss your chance to make it yours!
Location
State IL
County Boone
Area Poplar Grove
Rooms
Basement Full
Interior
Heating Natural Gas, Forced Air
Cooling Central Air
Fireplace N
Exterior
Exterior Feature Deck
Parking Features Attached
Garage Spaces 2.0
Community Features Clubhouse, Park, Pool
Roof Type Asphalt
Building
Sewer Public Sewer
Water Public
New Construction false
Schools
Elementary Schools Caledonia Elementary School
Middle Schools Belvidere Central Middle School
High Schools Belvidere North High School
School District 100 , 100, 100
Others
HOA Fee Include None
Ownership Fee Simple
Special Listing Condition None
Read Less
Want to know what your home might be worth? Contact us for a FREE valuation!

Our team is ready to help you sell your home for the highest possible price ASAP

© 2024 Listings courtesy of MRED as distributed by MLS GRID. All Rights Reserved.
Bought with Scot Craig • Gambino Realtors Home Builders






