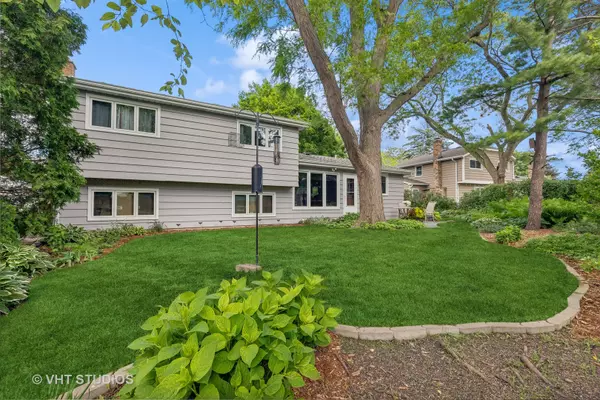$510,000
$519,000
1.7%For more information regarding the value of a property, please contact us for a free consultation.
411 Juniper Pkwy Libertyville, IL 60048
4 Beds
2 Baths
1,790 SqFt
Key Details
Sold Price $510,000
Property Type Single Family Home
Sub Type Detached Single
Listing Status Sold
Purchase Type For Sale
Square Footage 1,790 sqft
Price per Sqft $284
Subdivision Greentree
MLS Listing ID 12041064
Sold Date 09/04/24
Style Tri-Level
Bedrooms 4
Full Baths 2
HOA Fees $7/ann
Year Built 1977
Annual Tax Amount $9,016
Tax Year 2022
Lot Size 7,927 Sqft
Lot Dimensions 77X83X58X36X97
Property Description
Adorable tri-level home in desirable Greentree neighborhood! Complete exterior refurbishment, cedar siding maintenance and complete exterior painting! Full kitchen renovation in last 10 years. All hardwood oak floors throughout first and second levels. Primary Bath has a brand new vanity, quartz countertops and new SMART MIRROR! Fresh light and bright interior painting! Cozy family room and fireplace in the lower level. There is also a sub basement for mechanicals, storage and laundry. Yard is beautifully landscaped by a master gardener with endless blooming perennials and blue flagstone patio. Enjoy nearby Greentree Park and Playground. This home is in the "Choice Zone" for HS-either Vernon Hills or Libertyville HS is allowed. Grade school in Hawthorn District 73.
Location
State IL
County Lake
Area Green Oaks / Libertyville
Rooms
Basement Full
Interior
Interior Features Hardwood Floors
Heating Natural Gas
Cooling Central Air
Fireplaces Number 1
Fireplaces Type Wood Burning
Fireplace Y
Appliance Range, Microwave, Dishwasher, Refrigerator, Washer, Dryer, Disposal, Stainless Steel Appliance(s), Range Hood
Laundry Gas Dryer Hookup, Sink
Exterior
Exterior Feature Storms/Screens
Parking Features Attached
Garage Spaces 2.0
Community Features Park
Roof Type Asphalt
Building
Lot Description Landscaped, Mature Trees, Garden
Sewer Public Sewer
Water Lake Michigan
New Construction false
Schools
Elementary Schools Hawthorn Elementary School (Nor
Middle Schools Hawthorn Middle School North
High Schools Vernon Hills High School
School District 73 , 73, 128
Others
HOA Fee Include Insurance
Ownership Fee Simple w/ HO Assn.
Special Listing Condition None
Read Less
Want to know what your home might be worth? Contact us for a FREE valuation!

Our team is ready to help you sell your home for the highest possible price ASAP

© 2024 Listings courtesy of MRED as distributed by MLS GRID. All Rights Reserved.
Bought with Meg Likus • Dream Town Real Estate






