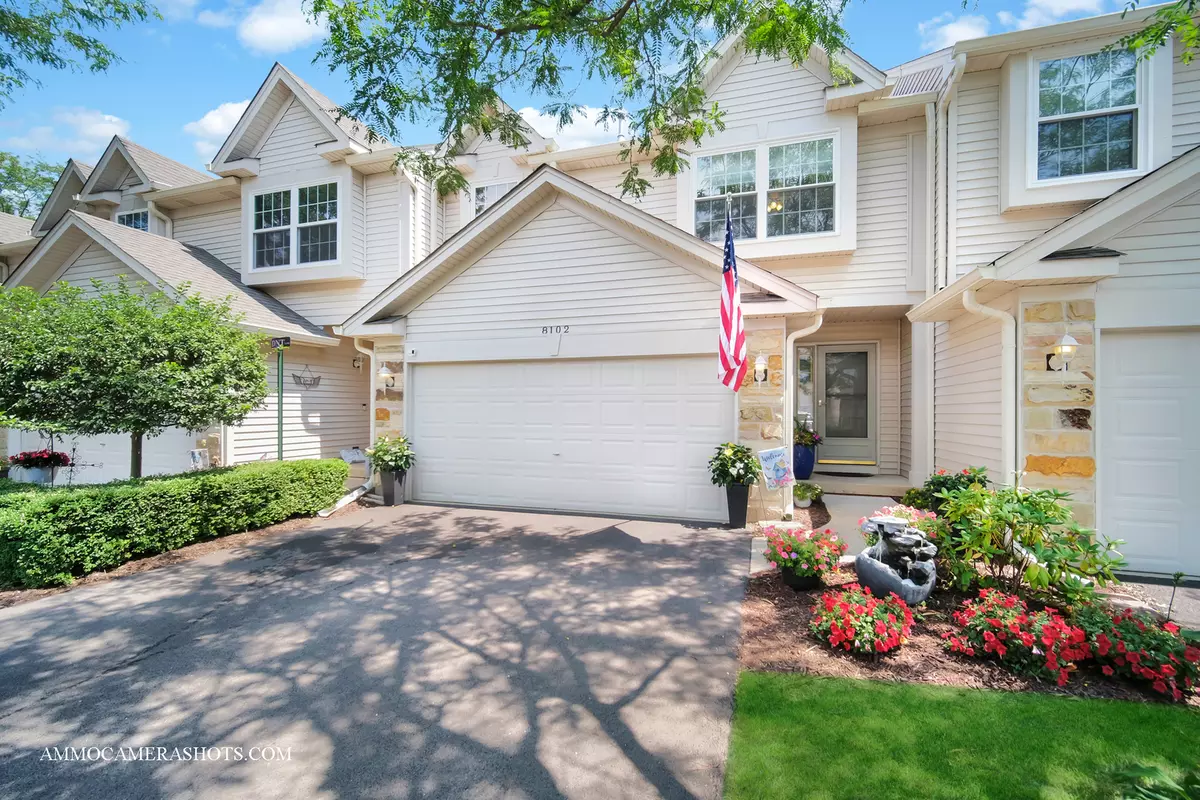$310,000
$310,000
For more information regarding the value of a property, please contact us for a free consultation.
8102 SIERRA WOODS LN #8102 Carpentersville, IL 60110
2 Beds
2 Baths
1,702 SqFt
Key Details
Sold Price $310,000
Property Type Condo
Sub Type Condo,Townhouse-2 Story
Listing Status Sold
Purchase Type For Sale
Square Footage 1,702 sqft
Price per Sqft $182
Subdivision Sierra Woods
MLS Listing ID 12128766
Sold Date 09/03/24
Bedrooms 2
Full Baths 2
HOA Fees $227/mo
Rental Info No
Year Built 1998
Annual Tax Amount $5,195
Tax Year 2023
Lot Dimensions COMMON
Property Description
Prepare to be wowed by this tastefully renovated Dakota model in Sierra Woods subdivision, which backs to wooded area and biking path. This home has been extensively remodeled with top of the line finishes throughout. Reconfigured open floor plan on the first level with stunning kitchen overlooking great room with fireplace. The kitchen has quality wood cabinetry, trendy herringbone backsplash, stainless steel appliances, and quartz countertops. Updated 2nd floor and walk-out basement baths. New luxury vinyl plank flooring on first floor and walk-out basement and new 2nd floor carpet. There are also new windows and water heater. Too much to list! Nothing to do but move in and enjoy! This beauty was so nice it sold before processing!
Location
State IL
County Kane
Area Carpentersville
Rooms
Basement Full, Walkout
Interior
Interior Features Vaulted/Cathedral Ceilings, Laundry Hook-Up in Unit, Storage, Replacement Windows
Heating Natural Gas, Forced Air
Cooling Central Air
Fireplaces Number 1
Fireplaces Type Gas Log, Gas Starter
Equipment Humidifier, TV-Cable, CO Detectors, Ceiling Fan(s), Water Heater-Gas
Fireplace Y
Appliance Range, Microwave, Dishwasher, Refrigerator, Washer, Disposal
Exterior
Exterior Feature Deck, Storms/Screens
Parking Features Attached
Garage Spaces 2.0
Roof Type Asphalt
Building
Lot Description Common Grounds, Landscaped
Story 2
Sewer Public Sewer
Water Public
New Construction false
Schools
Elementary Schools Liberty Elementary School
Middle Schools Algonquin Middle School
High Schools H D Jacobs High School
School District 300 , 300, 300
Others
HOA Fee Include Insurance,Exterior Maintenance,Lawn Care,Snow Removal
Ownership Condo
Special Listing Condition None
Pets Description Cats OK, Dogs OK
Read Less
Want to know what your home might be worth? Contact us for a FREE valuation!

Our team is ready to help you sell your home for the highest possible price ASAP

© 2024 Listings courtesy of MRED as distributed by MLS GRID. All Rights Reserved.
Bought with Maria Ruiz • Brokerocity Inc






