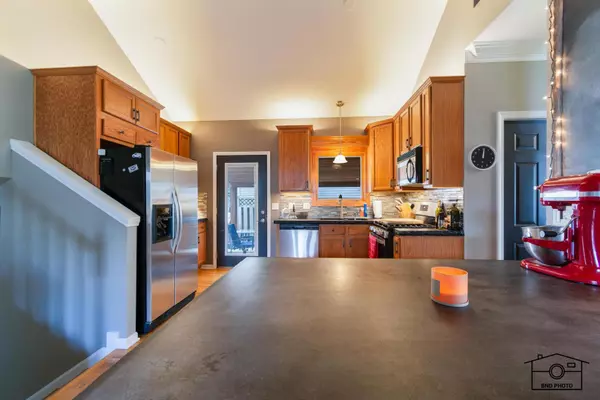$289,900
$289,900
For more information regarding the value of a property, please contact us for a free consultation.
3617 Peoria ST Steger, IL 60475
3 Beds
3 Baths
1,800 SqFt
Key Details
Sold Price $289,900
Property Type Single Family Home
Sub Type Detached Single
Listing Status Sold
Purchase Type For Sale
Square Footage 1,800 sqft
Price per Sqft $161
MLS Listing ID 12098153
Sold Date 08/27/24
Style Quad Level
Bedrooms 3
Full Baths 3
Year Built 2002
Annual Tax Amount $6,597
Tax Year 2022
Lot Size 0.340 Acres
Lot Dimensions 3271
Property Description
STUNNING IN STEGER!!! Nestled on a tree-lined street of older homes this one stands out. Deceiving from the outside, this 3 bedroom (with a potential 4th) 3 full bath home has space and storage galore! Every floor of this custom-built quad-level has fabulous decorative touches! Just too many to list! The professionally landscaped front yard greets you and ushers you into the beautiful open-concept living room, dining room and kitchen. Gleaming hardwood floors and cabinets, black concrete countertops, and stainless steel appliances (included) complete the amazing kitchen! You will love the vaulted ceilings which add so much to the feeling of openness not to mention the elegant crown molding adorning the main floor ceiling. Like to entertain? The downstairs family room is only a few steps down from the kitchen and features easy care luxury vinyl plank flooring, a gorgeous wood-burning (gas-lit) fireplace with it's stone surround and rustic wood mantle. The laundry room with plenty of storage and clothes-folding table with cabinet is the utmost in convenience. Just off the family room is 1 of 3 full baths! Head down to the basement to what could be a 4th bedroom including another full bath! The completely covered patio is just outside the kitchen and is perfect for enjoying the outdoors without being in the elements. The fully fenced yard affords privacy and is perfect for pets. Upstairs you'll find 3 generous bedrooms with large closets and the shared bath with entrance from the hall or Master bedroom. Master bedroom features wood floors and a fabulous tray ceiling. All doors in the home are solid-core. The whole-house fan is capable of airing out and cooling down the whole place! Grab this one before it's gone!
Location
State IL
County Will
Area Steger
Rooms
Basement Partial
Interior
Interior Features Vaulted/Cathedral Ceilings, Hardwood Floors, Wood Laminate Floors, Built-in Features, Walk-In Closet(s), Open Floorplan, Drapes/Blinds
Heating Natural Gas
Cooling Central Air
Fireplaces Number 1
Fireplaces Type Wood Burning, Gas Starter
Fireplace Y
Appliance Range, Microwave, Dishwasher, Refrigerator, Washer, Dryer, Stainless Steel Appliance(s), Water Softener Owned, Gas Oven, Range Hood
Laundry Gas Dryer Hookup
Exterior
Exterior Feature Patio, Storms/Screens
Parking Features Attached
Garage Spaces 2.0
Roof Type Asphalt
Building
Sewer Public Sewer
Water Public
New Construction false
Schools
Elementary Schools Parkview Elementary School
Middle Schools Columbia Central School
High Schools Bloom Trail High School
School District 194 , 194, 206
Others
HOA Fee Include None
Ownership Fee Simple
Special Listing Condition None
Read Less
Want to know what your home might be worth? Contact us for a FREE valuation!

Our team is ready to help you sell your home for the highest possible price ASAP

© 2024 Listings courtesy of MRED as distributed by MLS GRID. All Rights Reserved.
Bought with Quantina Cummings • Keller Williams Preferred Rlty






