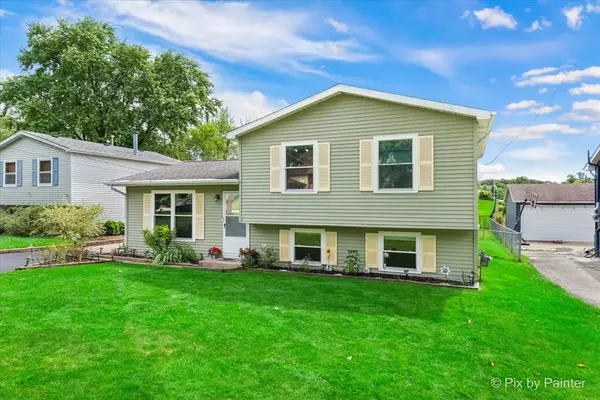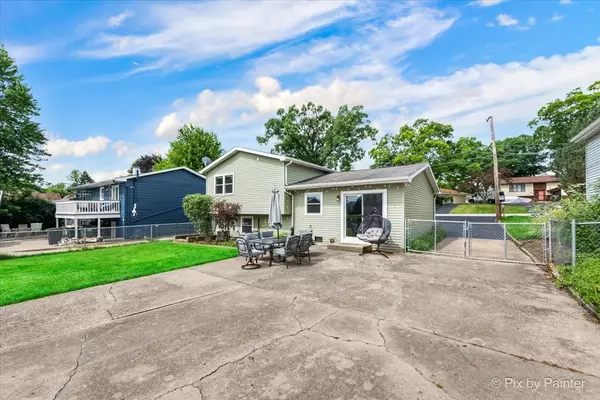$310,000
$290,000
6.9%For more information regarding the value of a property, please contact us for a free consultation.
101 Bridgewood DR Antioch, IL 60002
3 Beds
2 Baths
1,536 SqFt
Key Details
Sold Price $310,000
Property Type Single Family Home
Sub Type Detached Single
Listing Status Sold
Purchase Type For Sale
Square Footage 1,536 sqft
Price per Sqft $201
MLS Listing ID 12106721
Sold Date 08/27/24
Style Tri-Level
Bedrooms 3
Full Baths 2
Year Built 1984
Annual Tax Amount $6,774
Tax Year 2023
Lot Size 8,093 Sqft
Lot Dimensions 60X135
Property Description
Welcome to your new home in Antioch! This stunning tri-level residence offers the perfect blend of comfort, style, and functionality, featuring 3 spacious bedrooms, 2 full bathrooms, and two living spaces. The open-concept main level is a dream for entertaining, with natural light flooding the living, dining, and updated kitchen, including quartz countertops with a large under-mount sink, stainless steel appliances, and sleek gray cabinetry. Upstairs, the generously sized bedrooms offer plenty of closet space and natural light, with a tastefully designed shared bathroom. The fully finished lower level provides additional living space complete with a full bathroom for added convenience, and a large utility room with W/D. Ton of extra storage in concrete crawl space. Outside, the home features a long driveway leading to a 2.5 car garage, a fenced-in yard perfect for outdoor activities and relaxation. Updates include: Sump pump with battery backup- 2024, Kitchen Appliances- 2020-22, oversized W/D- 2020, Windows- 2019, Water Heater- 2017. Optional HOA- Oakwood Knolls Property Owners Association Membership key allows access to the community park, beautiful beach, lagoon, boat piers, fishing piers, special events, and new playground. Don't miss out on this beautifully updated tri-level home; schedule a showing today and experience the perfect blend of modern living and comfort!
Location
State IL
County Lake
Area Antioch
Rooms
Basement Walkout
Interior
Interior Features Vaulted/Cathedral Ceilings, Open Floorplan, Some Wood Floors
Heating Natural Gas, Forced Air
Cooling Central Air
Equipment CO Detectors, Ceiling Fan(s), Fan-Whole House, Sump Pump
Fireplace N
Appliance Range, Microwave, Dishwasher, Refrigerator, Washer, Dryer
Laundry In Unit
Exterior
Exterior Feature Patio
Parking Features Detached
Garage Spaces 2.5
Community Features Park, Water Rights
Roof Type Asphalt
Building
Lot Description Fenced Yard
Sewer Public Sewer
Water Public
New Construction false
Schools
Elementary Schools Hillcrest Elementary School
Middle Schools Antioch Upper Grade School
High Schools Antioch Community High School
School District 34 , 34, 117
Others
HOA Fee Include None
Ownership Fee Simple
Special Listing Condition None
Read Less
Want to know what your home might be worth? Contact us for a FREE valuation!

Our team is ready to help you sell your home for the highest possible price ASAP

© 2024 Listings courtesy of MRED as distributed by MLS GRID. All Rights Reserved.
Bought with Jodi Cinq-Mars • Keller Williams North Shore West






