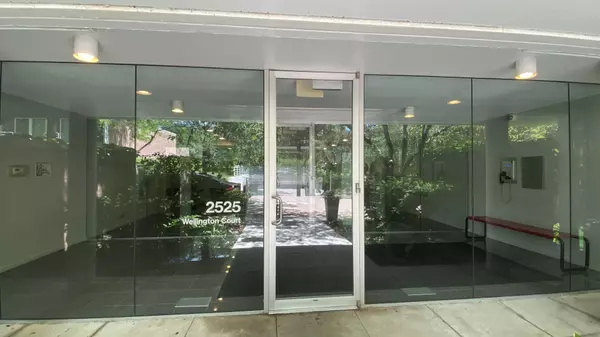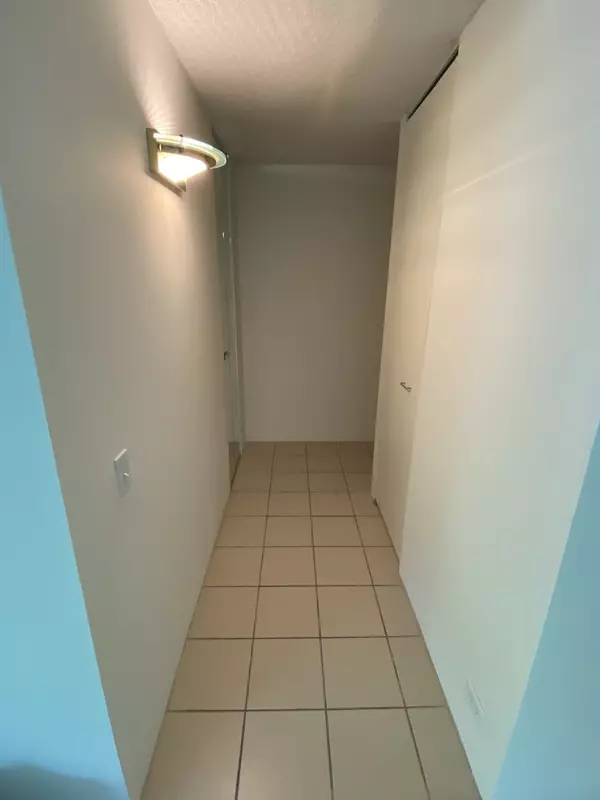$310,000
$325,000
4.6%For more information regarding the value of a property, please contact us for a free consultation.
2525 Wellington CT #108 Evanston, IL 60201
2 Beds
2 Baths
1,100 SqFt
Key Details
Sold Price $310,000
Property Type Condo
Sub Type Condo
Listing Status Sold
Purchase Type For Sale
Square Footage 1,100 sqft
Price per Sqft $281
Subdivision North Pointe
MLS Listing ID 12019251
Sold Date 08/19/24
Bedrooms 2
Full Baths 2
HOA Fees $509/mo
Rental Info Yes
Year Built 1990
Annual Tax Amount $4,925
Tax Year 2022
Lot Dimensions COMMON
Property Description
Welcome to This Beautiful 2 Bedroom/2 Bathroom, First Floor-Corner Unit Condo! Open and Inviting, With Floor to Ceiling Windows That Flood the Space With Natural Light! Freshly Painted and Brand New Carpet Throughout! A Large Dining Room and Living Room Combo, Seamlessly Connected. Sliding Glass Doors Leading Out to a Spacious 12x12 Private Patio, Surrounded by Fragrant Fruit Trees and Professional Landscaping. This Outdoor Space is Perfect for Relaxation and Entertaining! Large Primary Suite With Convenient En Suite Bath. Room Features Sliding Glass Doors, Once Again Allowing For That Natural Light to Come in! The Large Second Bedroom Offers Another Bright Spacious Area Directly Across From the Full Guest Bath With Walk-In Shower. Both Bedrooms Include Generously Sized Walk-In Closets With Built-In Shelving. Included in This Price is 1-Designated Parking Space in the Underground Heated Garage, Accessible From an Interior Elevator, With Visitor Parking being Plentiful! Condo Also Comes With Ample Storage, Including a Large (4x8) Private Storage Locker Located inside the Heated Garage. This Amazing Corner Unit is Nestled in a Desirable Neighborhood in the North Pointe Subdivision. Secured Front Lobby, Indoor Elevator, Exercise Room and Indoor Heated Swimming Pool! Close to Amenities, Old Orchard Shopping, Restaurants, Parks and Schools. The Property is Move-In Ready, Waiting For You to Make it Your Own! Schedule Your Showing Today!
Location
State IL
County Cook
Area Evanston
Rooms
Basement None
Interior
Interior Features Elevator, First Floor Bedroom, First Floor Laundry, First Floor Full Bath, Laundry Hook-Up in Unit, Storage, Walk-In Closet(s), Open Floorplan, Some Carpeting, Drapes/Blinds, Lobby
Heating Natural Gas, Forced Air
Cooling Central Air
Equipment Humidifier
Fireplace N
Appliance Range, Microwave, Dishwasher, Refrigerator, Washer, Dryer, Disposal
Laundry In Unit
Exterior
Exterior Feature Patio, Storms/Screens, End Unit
Parking Features Attached
Garage Spaces 1.0
Amenities Available Bike Room/Bike Trails, Elevator(s), Exercise Room, Storage, On Site Manager/Engineer, Party Room, Indoor Pool, Receiving Room, Security Door Lock(s), Patio
Building
Lot Description Common Grounds, Corner Lot, Landscaped
Story 3
Sewer Public Sewer
Water Lake Michigan
New Construction false
Schools
Elementary Schools Willard Elementary School
Middle Schools Haven Middle School
High Schools Evanston Twp High School
School District 65 , 65, 202
Others
HOA Fee Include Water,Parking,Insurance,Exercise Facilities,Pool,Exterior Maintenance,Lawn Care,Scavenger,Snow Removal
Ownership Condo
Special Listing Condition None
Pets Allowed Cats OK, Dogs OK, Number Limit
Read Less
Want to know what your home might be worth? Contact us for a FREE valuation!

Our team is ready to help you sell your home for the highest possible price ASAP

© 2024 Listings courtesy of MRED as distributed by MLS GRID. All Rights Reserved.
Bought with Christy Sears • @properties Christie's International Real Estate






