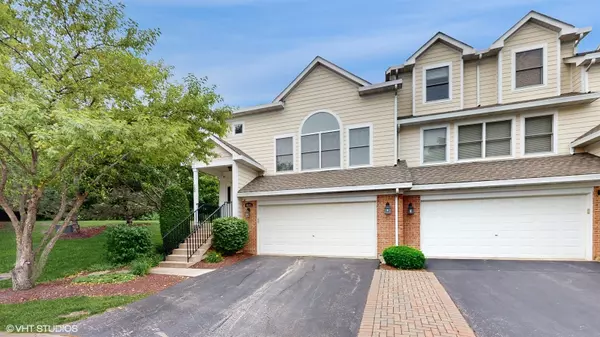$341,000
$329,000
3.6%For more information regarding the value of a property, please contact us for a free consultation.
9171 Falcon Greens DR Lakewood, IL 60014
2 Beds
2.5 Baths
2,227 SqFt
Key Details
Sold Price $341,000
Property Type Townhouse
Sub Type Townhouse-2 Story
Listing Status Sold
Purchase Type For Sale
Square Footage 2,227 sqft
Price per Sqft $153
MLS Listing ID 12080048
Sold Date 08/21/24
Bedrooms 2
Full Baths 2
Half Baths 1
HOA Fees $245/mo
Rental Info No
Year Built 2002
Annual Tax Amount $5,042
Tax Year 2022
Lot Dimensions 1541
Property Description
Step into a world of wonder at this exquisitely renovated end-unit townhome, perfectly nestled beside a golf course and nature preserve. As you enter, you will be greeted by a welcoming foyer enhanced with an impressive oak staircase. Throughout the home, you will find gleaming engineered hardwood floors and fresh, tastefully chosen paint, creating an atmosphere of beauty and tranquility. The kitchen has stunning European-style cabinets, a lilac subway tile backsplash, quartz countertops, a farm sink, stainless steel appliances, a pantry, and a new high-end refrigerator. The first-floor half bath is modern, with a solid vanity, sleek toilet, granite tile, and a smart mirror. Upstairs, the main bedroom has a high ceiling and a walk-in closet. It leads to a luxurious bathroom with a double sink vanity, rain shower, elegant flooring, and another modern toilet. The second bedroom is spacious and conveniently located near the main bathroom. The recently painted English basement is complete with a full bathroom and a laundry room that has a new washer and dryer. Other recent updates in the house include a new A/C unit in 2021, a quiet garage door motor, cleaned air vents in 2020, a new roof in 2019, and a new driveway in 2021. Located near award-winning Crystal Lake schools and the Randall shopping corridor, this home is truly a must-see! A complete list of renovations is available at the showing.
Location
State IL
County Mchenry
Area Crystal Lake / Lakewood / Prairie Grove
Rooms
Basement Full, English
Interior
Interior Features Vaulted/Cathedral Ceilings, Hardwood Floors, Walk-In Closet(s)
Heating Natural Gas, Forced Air
Cooling Central Air
Equipment CO Detectors
Fireplace N
Appliance Range, Microwave, Dishwasher, Refrigerator, Washer, Dryer, Disposal
Exterior
Exterior Feature Storms/Screens, End Unit
Parking Features Attached
Garage Spaces 2.0
Amenities Available Golf Course
Roof Type Asphalt
Building
Lot Description Corner Lot, Nature Preserve Adjacent, Backs to Trees/Woods, Water View
Story 2
Sewer Public Sewer
Water Public
New Construction false
Schools
Elementary Schools West Elementary School
Middle Schools Richard F Bernotas Middle School
High Schools Crystal Lake Central High School
School District 47 , 47, 155
Others
HOA Fee Include Insurance,Exterior Maintenance,Lawn Care,Snow Removal
Ownership Fee Simple w/ HO Assn.
Special Listing Condition None
Pets Allowed Cats OK, Dogs OK
Read Less
Want to know what your home might be worth? Contact us for a FREE valuation!

Our team is ready to help you sell your home for the highest possible price ASAP

© 2025 Listings courtesy of MRED as distributed by MLS GRID. All Rights Reserved.
Bought with Vitalina Bench • North Shore Prestige Realty





