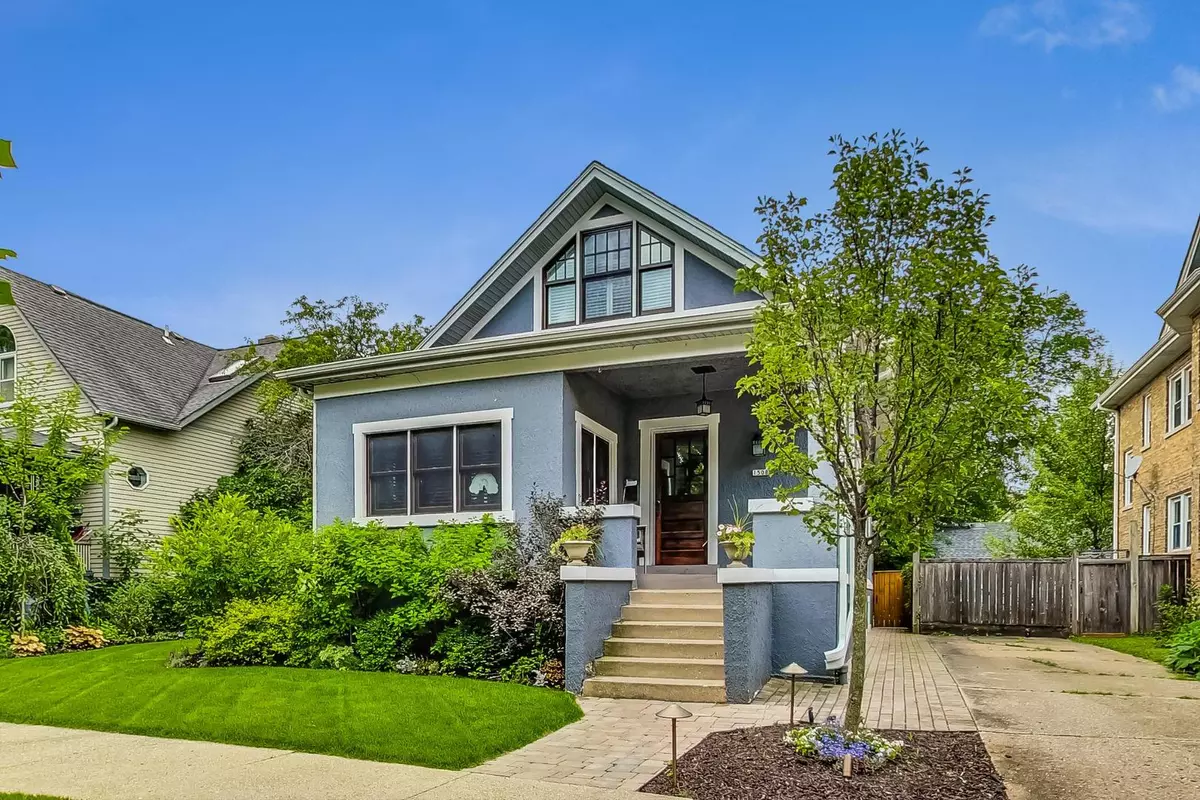$1,200,000
$1,195,000
0.4%For more information regarding the value of a property, please contact us for a free consultation.
1508 Florence AVE Evanston, IL 60201
5 Beds
5.5 Baths
3,803 SqFt
Key Details
Sold Price $1,200,000
Property Type Single Family Home
Sub Type Detached Single
Listing Status Sold
Purchase Type For Sale
Square Footage 3,803 sqft
Price per Sqft $315
MLS Listing ID 12102569
Sold Date 08/18/24
Style Bungalow
Bedrooms 5
Full Baths 5
Half Baths 1
Year Built 1922
Annual Tax Amount $17,110
Tax Year 2022
Lot Size 6,899 Sqft
Lot Dimensions 50 X 138
Property Description
Welcome to 1508 Florence Ave in Evanston, Illinois. This meticulously updated bungalow offers 5 full bedrooms and 5 full bathrooms, plus a convenient powder room on the main level. Recently enhanced with a full two-story addition completed in 2022, this home effortlessly blends classic charm with modern amenities. Step into the foyer and be greeted by the formal living and dining rooms, adorned with gleaming hardwood floors, beautifully restored woodwork, and original built-ins. Custom wooden shutters are featured throughout the home. Adjacent to the dining room is one of the three primary bedrooms, complete with a full bathroom and a large closet with built-ins. The thoughtfully designed kitchen boasts newly refaced cabinets, quartz countertops, and high-end appliances, including a Fisher & Paykel 48" built-in, cabinet-depth refrigerator. The kitchen opens to the main level addition: a spacious family room with French doors leading to a custom deck overlooking a professionally landscaped yard and paver patio. The family room also features a ventless, remote-controlled gas fireplace with a marble surround and custom built-ins. A custom shelving unit and wine fridge are conveniently located near the stairs. Upstairs, you'll find four full bedrooms and three full bathrooms. Two of these bedrooms are suites, each with walk-in closets, double vanities, and en-suite bathrooms. The expansive primary suite, part of the new addition, features a large walk-in closet and a spa-like bathroom with a double sink, jetted tub, and separate steam shower. The lower level offers a large recreation room with ample storage, a full bathroom, a laundry room, and a mechanical room. The home boasts numerous updates, including newer mechanicals, a new roof, and dual-zoned heating and air conditioning. Your private oasis awaits outside on a generous 50 x 138 lot, featuring a new deck, a new paver patio with a fire pit and in-line gas starter, and a grill with an in-line gas starter. The yard is beautifully landscaped with an in-ground sprinkler system, outdoor Bluetooth music system, and automatic lighting in both the front and back yards. Located in the vibrant city of Evanston, this home is just a 1/2 block away from Penny Park and walkable to Dewey Elementary School and Downtown Evanston. Evanston is known for its beautiful lakefront, historic architecture, and bustling cultural scene, offering an ideal blend of suburban tranquility and urban convenience. Enjoy the community's numerous parks, shops, restaurants, and easy access to public transportation.
Location
State IL
County Cook
Area Evanston
Rooms
Basement Full
Interior
Interior Features Skylight(s), Hardwood Floors, First Floor Bedroom, First Floor Full Bath, Built-in Features, Walk-In Closet(s), Some Carpeting, Some Window Treatment
Heating Natural Gas, Forced Air
Cooling Central Air, Zoned
Fireplaces Number 1
Fireplaces Type Gas Starter
Equipment Humidifier, Ceiling Fan(s), Sump Pump, Sprinkler-Lawn, Multiple Water Heaters
Fireplace Y
Appliance Range, Dishwasher, Refrigerator, Washer, Dryer
Laundry Laundry Closet
Exterior
Exterior Feature Patio, Brick Paver Patio, Storms/Screens
Parking Features Detached
Garage Spaces 2.0
Community Features Park, Curbs, Sidewalks, Street Lights, Street Paved
Building
Lot Description Fenced Yard
Sewer Public Sewer, Sewer-Storm
Water Lake Michigan
New Construction false
Schools
Elementary Schools Dewey Elementary School
Middle Schools Nichols Middle School
High Schools Evanston Twp High School
School District 65 , 65, 202
Others
HOA Fee Include None
Ownership Fee Simple
Special Listing Condition List Broker Must Accompany
Read Less
Want to know what your home might be worth? Contact us for a FREE valuation!

Our team is ready to help you sell your home for the highest possible price ASAP

© 2024 Listings courtesy of MRED as distributed by MLS GRID. All Rights Reserved.
Bought with Rizwan Gilani • Dream Town Real Estate






