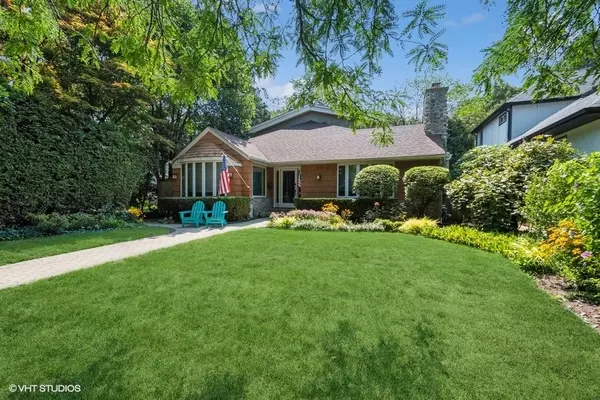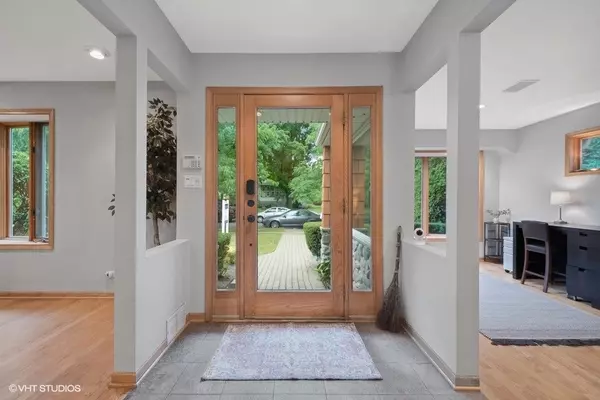$850,000
$849,000
0.1%For more information regarding the value of a property, please contact us for a free consultation.
2230 Harrison ST Evanston, IL 60201
4 Beds
3.5 Baths
Key Details
Sold Price $850,000
Property Type Single Family Home
Sub Type Detached Single
Listing Status Sold
Purchase Type For Sale
MLS Listing ID 12045192
Sold Date 08/16/24
Style Traditional
Bedrooms 4
Full Baths 3
Half Baths 1
Year Built 1951
Annual Tax Amount $14,162
Tax Year 2021
Lot Dimensions 50 X 107
Property Description
Located on one of Evanston's most charming streets, this picture-perfect home has the versatile space you have been looking for. The first floor includes a foyer, a living room with a fireplace, a large dining room, a kitchen with granite countertops and a garden window, a first-floor primary suite with endless closet space and a cozy fireplace, two additional generous-sized bedrooms, and a half bath. The second floor has been transformed into a bright and airy great room, perfect for entertaining complete with a bar and outdoor deck. This could also become your new dream primary suite! Large closets and a beautifully renovated full bathroom complete the second floor. The lower level boasts a huge potential family room, a third full bath, and plenty of storage! Enjoy summer nights on the back deck or private balcony. Walk to everything in this ideal location! Central Street restaurants and shops, Metra, Ryan Field, and more. Kingsley Elementary School, and Haven Middle School, and ETHS schools.
Location
State IL
County Cook
Area Evanston
Rooms
Basement Full
Interior
Interior Features Vaulted/Cathedral Ceilings, Bar-Dry, Hardwood Floors, First Floor Bedroom, First Floor Full Bath, Some Window Treatment, Drapes/Blinds, Granite Counters, Separate Dining Room
Heating Natural Gas
Cooling Central Air
Fireplaces Number 3
Fireplace Y
Appliance Dishwasher, Refrigerator, Bar Fridge, Freezer, Washer, Dryer, Disposal, Wine Refrigerator
Laundry Gas Dryer Hookup
Exterior
Exterior Feature Balcony, Deck, Dog Run
Community Features Park, Tennis Court(s), Sidewalks, Street Lights, Street Paved
Roof Type Asphalt
Building
Lot Description Fenced Yard
Sewer Public Sewer
Water Lake Michigan
New Construction false
Schools
Elementary Schools Kingsley Elementary School
Middle Schools Haven Middle School
High Schools Evanston Twp High School
School District 65 , 65, 202
Others
HOA Fee Include None
Ownership Fee Simple
Special Listing Condition List Broker Must Accompany
Read Less
Want to know what your home might be worth? Contact us for a FREE valuation!

Our team is ready to help you sell your home for the highest possible price ASAP

© 2024 Listings courtesy of MRED as distributed by MLS GRID. All Rights Reserved.
Bought with Shay Hata • Berkshire Hathaway HomeServices Chicago






