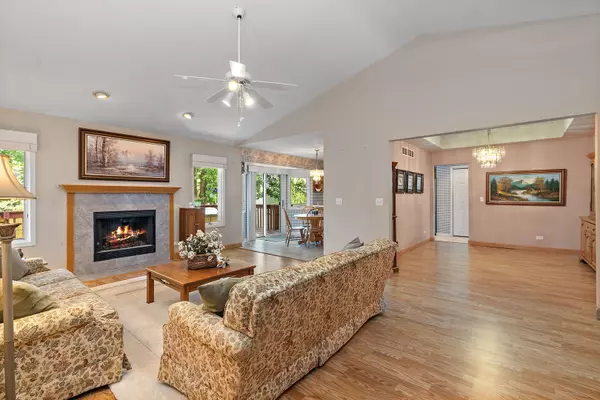$340,000
$339,900
For more information regarding the value of a property, please contact us for a free consultation.
1521 Ginny LN Woodstock, IL 60098
4 Beds
3 Baths
1,639 SqFt
Key Details
Sold Price $340,000
Property Type Single Family Home
Sub Type Detached Single
Listing Status Sold
Purchase Type For Sale
Square Footage 1,639 sqft
Price per Sqft $207
Subdivision Prairie Ridge
MLS Listing ID 12093553
Sold Date 08/17/24
Style Ranch
Bedrooms 4
Full Baths 3
Year Built 1999
Annual Tax Amount $3,149
Tax Year 2023
Lot Size 7,840 Sqft
Lot Dimensions 7765
Property Description
Ranch home is now available in popular Prairie Ridge subdivision! You will enjoy the look and feel of this pleasing home that offers one level living plus finished basement. The eat-in kitchen has generous cabinet space, with breakfast bar, pantry, desk area, ceramic flooring and slider to deck. Entertaining will be a breeze with the traditional dining room and the living room which offers vaulted ceiling, ceiling fan, laminate flooring and gas fireplace. The spacious primary suite will be your own private retreat with a walk-in closet and full bath with vaulted ceiling, skylight, dual sinks, separate shower and jetted tub. Plus 2 more bedrooms and another full bath. The main floor laundry includes the washer, dryer and cabinet storage, and access to the 2-car attached garage! The finished basement features a large recreation room, bedroom, 3rd full bath and plenty of storage. The backyard has mature trees for privacy, a deck where you can enjoy your morning coffee and a fully fenced yard. Quiet neighborhood feeling but just minutes from downtown Woodstock, retail, and dining. Welcome home!
Location
State IL
County Mchenry
Area Bull Valley / Greenwood / Woodstock
Rooms
Basement Full
Interior
Interior Features Vaulted/Cathedral Ceilings, Skylight(s), Wood Laminate Floors, First Floor Bedroom, First Floor Laundry, First Floor Full Bath, Walk-In Closet(s), Some Carpeting, Separate Dining Room
Heating Natural Gas, Forced Air
Cooling Central Air
Fireplaces Number 1
Fireplaces Type Gas Log, Gas Starter
Equipment Humidifier, TV-Cable, Security System, Ceiling Fan(s), Sump Pump, Air Purifier
Fireplace Y
Appliance Range, Dishwasher, Refrigerator, Washer, Dryer, Disposal
Laundry Gas Dryer Hookup, In Unit
Exterior
Parking Features Attached
Garage Spaces 2.0
Roof Type Asphalt
Building
Lot Description Fenced Yard
Sewer Public Sewer
Water Public
New Construction false
Schools
Elementary Schools Dean Street Elementary School
Middle Schools Creekside Middle School
High Schools Woodstock High School
School District 200 , 200, 200
Others
HOA Fee Include None
Ownership Fee Simple
Special Listing Condition None
Read Less
Want to know what your home might be worth? Contact us for a FREE valuation!

Our team is ready to help you sell your home for the highest possible price ASAP

© 2024 Listings courtesy of MRED as distributed by MLS GRID. All Rights Reserved.
Bought with Pamela Newman • Berkshire Hathaway HomeServices Starck Real Estate






