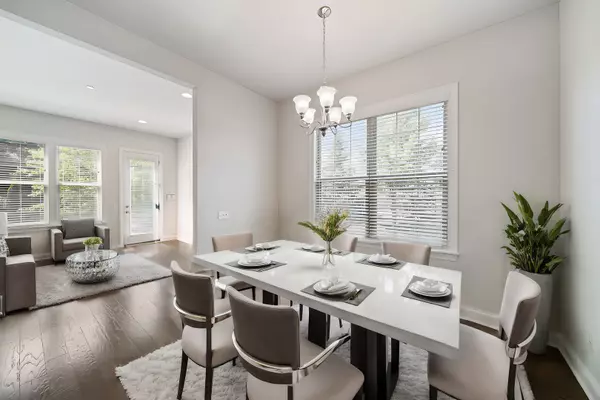$645,000
$659,900
2.3%For more information regarding the value of a property, please contact us for a free consultation.
348 Camberley LN Lincolnshire, IL 60069
4 Beds
3.5 Baths
2,548 SqFt
Key Details
Sold Price $645,000
Property Type Townhouse
Sub Type Townhouse-2 Story
Listing Status Sold
Purchase Type For Sale
Square Footage 2,548 sqft
Price per Sqft $253
MLS Listing ID 12108018
Sold Date 08/16/24
Bedrooms 4
Full Baths 3
Half Baths 1
HOA Fees $330/mo
Rental Info Yes
Year Built 2017
Annual Tax Amount $15,696
Tax Year 2022
Lot Dimensions 60X120
Property Description
Move In Ready Pulte home in gated Camberley Club community and Stevenson High School district! Maintenance free exterior, yet feels like a single-family home with over 2500 Sq. Ft.. Large corner lot with big yard space on the side and backyard. The stunning home features master bedroom suite on the first floor, on the 2nd floor additional three enormous bedrooms, a spacious office, and a sizable loft. You'll be amazed by the 10-ft ceiling and open floor plan as soon as you walk in. Fabulous kitchen featuring 42' tall maple cabinet, stainless steel appliances, granite countertop, powerful range hood and open to the airy family room with big windows of a beautiful view of the backyard. Enormous unfinished basement with 10-ft ceiling has the potential to build a 5th bedroom, a gym, or entertainment room to expand your living space. Assessment covers all exterior maintenance, landscaping, snow removal of driveways, walkways and front steps. Short walk distance to shopping center and restaurants. Convenient to expressway. Schedule a showing today to see this rarely available home before it's gone soon!
Location
State IL
County Lake
Area Lincolnshire
Rooms
Basement Full
Interior
Interior Features Vaulted/Cathedral Ceilings, Skylight(s), Hardwood Floors, First Floor Bedroom, First Floor Laundry, First Floor Full Bath, Walk-In Closet(s), Ceiling - 10 Foot, Open Floorplan, Some Carpeting, Granite Counters, Pantry
Heating Natural Gas
Cooling Central Air
Fireplace N
Exterior
Parking Features Attached
Garage Spaces 2.0
Building
Story 2
Sewer Public Sewer
Water Lake Michigan
New Construction false
Schools
Elementary Schools Laura B Sprague School
Middle Schools Daniel Wright Junior High School
High Schools Adlai E Stevenson High School
School District 103 , 103, 125
Others
HOA Fee Include Insurance,Exterior Maintenance,Lawn Care,Snow Removal
Ownership Fee Simple
Special Listing Condition None
Pets Allowed Cats OK, Dogs OK
Read Less
Want to know what your home might be worth? Contact us for a FREE valuation!

Our team is ready to help you sell your home for the highest possible price ASAP

© 2024 Listings courtesy of MRED as distributed by MLS GRID. All Rights Reserved.
Bought with Dmytro Shcherbitskyi • @properties Christie's International Real Estate






