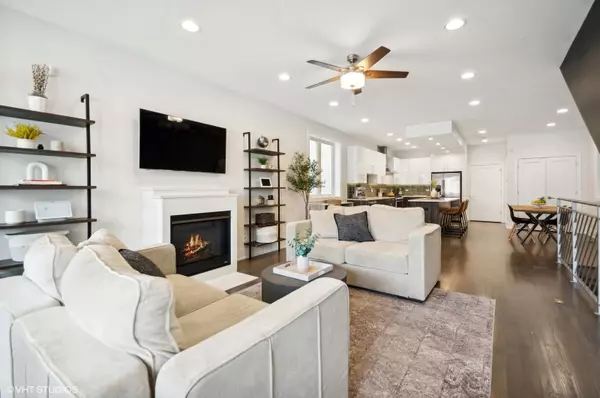$550,000
$555,000
0.9%For more information regarding the value of a property, please contact us for a free consultation.
1842 N Kedzie AVE #1F Chicago, IL 60647
3 Beds
2.5 Baths
1,700 SqFt
Key Details
Sold Price $550,000
Property Type Condo
Sub Type Condo,Condo-Duplex
Listing Status Sold
Purchase Type For Sale
Square Footage 1,700 sqft
Price per Sqft $323
MLS Listing ID 12029447
Sold Date 08/13/24
Bedrooms 3
Full Baths 2
Half Baths 1
Rental Info Yes
Year Built 2017
Annual Tax Amount $9,536
Tax Year 2022
Lot Dimensions COMMON
Property Description
This contemporary, turn-key 3 bedroom, 2.5 bath duplex-down in Palmer Square offers an abundance of features at an incredible value! Built in 2017 in an all-brick four unit building, this condo offers a spacious open layout on the top floor, while the bedrooms on the lower level ensure privacy and tranquility. With over 9' ceilings, hardwood floors, high-end windows, and recessed lighting throughout, no detail has been overlooked. The gourmet kitchen, complete with a large island, quartz countertops and top-of-the-line stainless steel appliances, is ideal for the cook in your household with plenty of space for entertaining. The primary suite features multiple closets and a luxurious en-suite bathroom with a steam shower and custom quartz double vanity. The other two bedrooms have ample room for sleeping or office space, with the other full bath just steps away. Additional highlights of the home include radiant heat floors, in-unit laundry, and a one-car garage space included. With its proximity to amenities like the 606 Trail, Scofflaw, Solemn Oath, Gretel, & Moonlighter, plus within walking distance to the California blue line L stop, this home offers the perfect blend of convenience and elegance.
Location
State IL
County Cook
Area Chi - Logan Square
Rooms
Basement None
Interior
Interior Features Hardwood Floors, Heated Floors, Laundry Hook-Up in Unit, Storage, Walk-In Closet(s)
Heating Forced Air
Cooling Central Air
Fireplaces Number 1
Fireplaces Type Gas Log
Equipment Ceiling Fan(s)
Fireplace Y
Appliance Range, Microwave, Dishwasher, Refrigerator, Washer, Dryer, Disposal, Stainless Steel Appliance(s), Range Hood
Laundry In Unit
Exterior
Exterior Feature Balcony
Parking Features Detached
Garage Spaces 1.0
Building
Story 3
Sewer Public Sewer
Water Lake Michigan
New Construction false
Schools
Elementary Schools Stowe Elementary School
Middle Schools Stowe Elementary School
High Schools Clemente Community Academy Senio
School District 299 , 299, 299
Others
HOA Fee Include Water,Insurance
Ownership Condo
Special Listing Condition Short Sale
Pets Allowed Cats OK, Dogs OK
Read Less
Want to know what your home might be worth? Contact us for a FREE valuation!

Our team is ready to help you sell your home for the highest possible price ASAP

© 2024 Listings courtesy of MRED as distributed by MLS GRID. All Rights Reserved.
Bought with Michele Parisotto • Jameson Sotheby's International Realty






