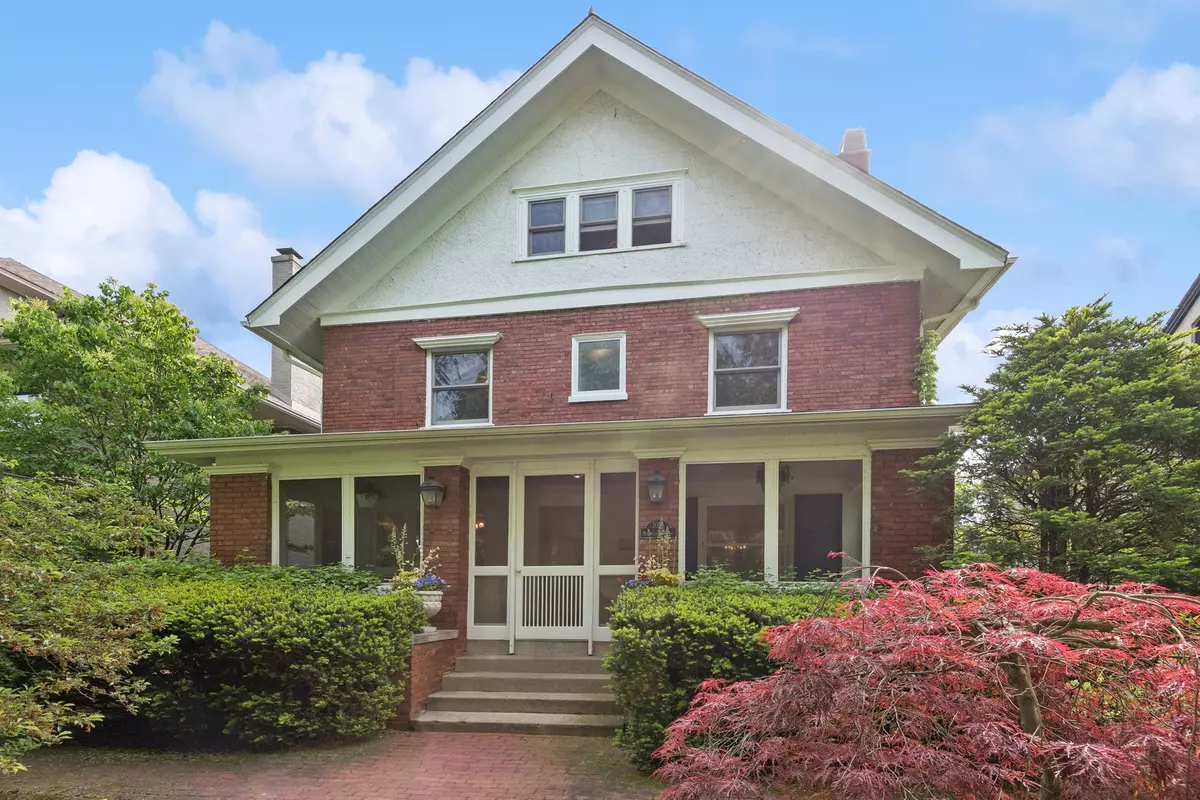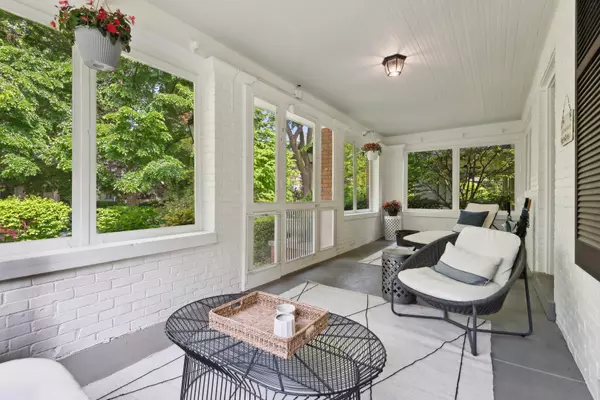$1,470,000
$1,485,000
1.0%For more information regarding the value of a property, please contact us for a free consultation.
1019 Michigan AVE Evanston, IL 60202
6 Beds
4.5 Baths
3,353 SqFt
Key Details
Sold Price $1,470,000
Property Type Single Family Home
Sub Type Detached Single
Listing Status Sold
Purchase Type For Sale
Square Footage 3,353 sqft
Price per Sqft $438
MLS Listing ID 12070150
Sold Date 08/13/24
Style Traditional
Bedrooms 6
Full Baths 4
Half Baths 1
Year Built 1904
Annual Tax Amount $24,475
Tax Year 2022
Lot Dimensions 49.9 X 148.4
Property Description
This gracious and meticulously maintained brick home designed in 1904 by George Maher sits on one of the most desired blocks in southeast Evanston! With a seamless blend of beautiful architectural details & thoughtful modern updates, this home offers spacious room sizes & beautiful millwork throughout, loads of natural light, original leaded glass windows and wonderful living space. The tremendous first floor hosts spacious formal Living & Dining Rooms, recently renovated & enlarged Kitchen & Family Room plus a bonus Sitting/Music Room. The second floor features a Primary Bedroom with three additional Bedrooms, and two updated Bathrooms. Up to the spacious third floor which features a great "hang-out" space and two additional large Bedrooms- each with a full Bathroom. Outdoor entertaining will be a treat with both an inviting screened front porch as well as a lovely brick patio offering a lush perennial garden as a backdrop. A one-car detached Garage +1 parking pad completes this property. Countless updates- NEW: roof, electrical, all windows, boiler, garage door, complete Kitchen reno & bump out, paver patio/deck and so much more! The location just can't be beat!
Location
State IL
County Cook
Area Evanston
Rooms
Basement Full
Interior
Interior Features Vaulted/Cathedral Ceilings, Hardwood Floors, Built-in Features, Walk-In Closet(s)
Heating Natural Gas, Forced Air, Radiator(s), Sep Heating Systems - 2+
Cooling Central Air, Space Pac
Fireplaces Number 3
Fireplaces Type Gas Log, Gas Starter
Equipment Security System, Ceiling Fan(s)
Fireplace Y
Appliance Double Oven, Microwave, Dishwasher, Refrigerator, Bar Fridge, Washer, Dryer, Disposal, Stainless Steel Appliance(s), Wine Refrigerator, Cooktop
Laundry Gas Dryer Hookup
Exterior
Exterior Feature Deck, Patio, Porch Screened, Outdoor Grill
Parking Features Detached
Garage Spaces 1.0
Community Features Park, Curbs, Sidewalks, Street Lights, Street Paved
Roof Type Asphalt
Building
Sewer Sewer-Storm
Water Lake Michigan
New Construction false
Schools
Elementary Schools Lincoln Elementary School
Middle Schools Nichols Middle School
High Schools Evanston Twp High School
School District 65 , 65, 202
Others
HOA Fee Include None
Ownership Fee Simple
Special Listing Condition None
Read Less
Want to know what your home might be worth? Contact us for a FREE valuation!

Our team is ready to help you sell your home for the highest possible price ASAP

© 2024 Listings courtesy of MRED as distributed by MLS GRID. All Rights Reserved.
Bought with Elizabeth LaTour • Dream Town Real Estate






