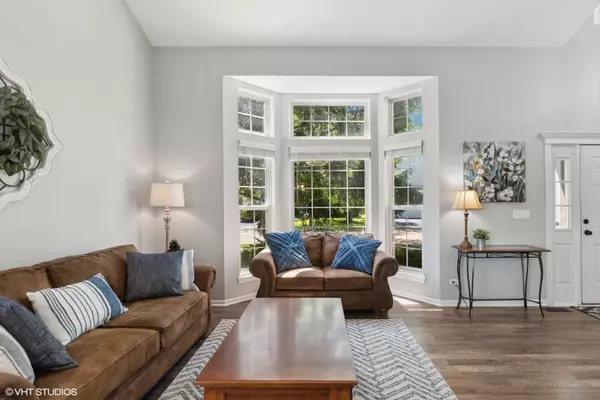$455,000
$450,000
1.1%For more information regarding the value of a property, please contact us for a free consultation.
315 Buckingham DR Grayslake, IL 60030
3 Beds
2.5 Baths
2,073 SqFt
Key Details
Sold Price $455,000
Property Type Single Family Home
Sub Type Detached Single
Listing Status Sold
Purchase Type For Sale
Square Footage 2,073 sqft
Price per Sqft $219
Subdivision College Trail
MLS Listing ID 12091880
Sold Date 08/12/24
Bedrooms 3
Full Baths 2
Half Baths 1
Year Built 1992
Annual Tax Amount $10,784
Tax Year 2023
Lot Size 7,405 Sqft
Lot Dimensions 7405
Property Description
Warm & inviting, you'll love this 3 bedroom move-in ready home in the College Trail neighborhood! All the hard work has been done. The embossed wood plank laminate floors, new carpet on stairs & landing, and fresh neutral color palette combine to create a calm & cohesive vibe. Updated kitchen features granite surfaces, stainless steel appliances, pantry and peninsula with seating for 3. Kitchen is open to the family room where the gas log fireplace and pond views fight for center stage. Adjoining living and dining room spaces offer soaring ceilings and a great space for hosting guests. Primary bedroom ensuite has a vaulted ceiling, dual closets, and updated bathroom with oversized shower and double sink vanity. 2 additional bedrooms share the hall bath with shower/tub combo. Separate laundry room on main level with front-load machines and utility sink. Unfinished English basement has tall ceilings, windows facing the pond, and offers tons of potential for future finishing. College Trail subdivision features 53 acres of open space, including a pond, fishing, 3 parks with playgrounds, tennis/basketball courts, picnic areas and trails. This home is conveniently close to Metra & downtown Grayslake shops & restaurants.
Location
State IL
County Lake
Area Gages Lake / Grayslake / Hainesville / Third Lake / Wildwood
Rooms
Basement Full, English
Interior
Interior Features Vaulted/Cathedral Ceilings, Wood Laminate Floors, First Floor Laundry, Some Carpeting, Pantry
Heating Natural Gas, Forced Air
Cooling Central Air
Fireplaces Number 1
Fireplaces Type Gas Log
Equipment Humidifier, Ceiling Fan(s), Sump Pump
Fireplace Y
Appliance Range, Microwave, Dishwasher, Refrigerator, Washer, Dryer, Disposal, Stainless Steel Appliance(s)
Laundry Gas Dryer Hookup, Sink
Exterior
Exterior Feature Deck, Storms/Screens
Parking Features Attached
Garage Spaces 2.5
Community Features Park, Tennis Court(s), Lake, Water Rights, Sidewalks, Street Lights, Street Paved
Roof Type Asphalt
Building
Lot Description Landscaped, Pond(s), Water Rights, Water View, Waterfront
Sewer Public Sewer
Water Lake Michigan, Public
New Construction false
Schools
Elementary Schools Woodland Elementary School
Middle Schools Woodland Middle School
High Schools Grayslake Central High School
School District 50 , 50, 127
Others
HOA Fee Include None
Ownership Fee Simple
Special Listing Condition None
Read Less
Want to know what your home might be worth? Contact us for a FREE valuation!

Our team is ready to help you sell your home for the highest possible price ASAP

© 2024 Listings courtesy of MRED as distributed by MLS GRID. All Rights Reserved.
Bought with Jodi Cinq-Mars • Keller Williams North Shore West






