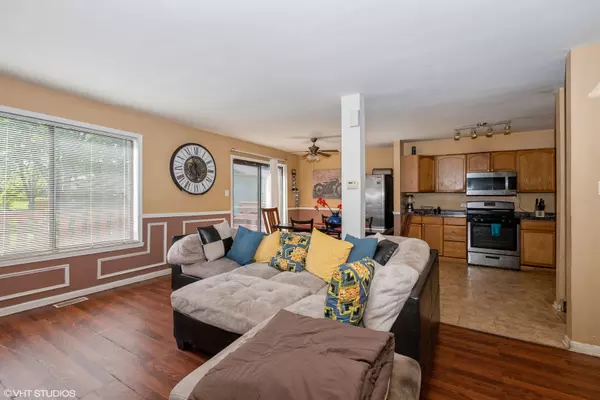$195,000
$199,900
2.5%For more information regarding the value of a property, please contact us for a free consultation.
18542 Meadow LN Hazel Crest, IL 60429
4 Beds
2.5 Baths
1,849 SqFt
Key Details
Sold Price $195,000
Property Type Townhouse
Sub Type T3-Townhouse 3+ Stories
Listing Status Sold
Purchase Type For Sale
Square Footage 1,849 sqft
Price per Sqft $105
MLS Listing ID 12057714
Sold Date 08/09/24
Bedrooms 4
Full Baths 2
Half Baths 1
HOA Fees $275/mo
Rental Info Yes
Year Built 1975
Annual Tax Amount $9,598
Tax Year 2022
Lot Dimensions 26X81
Property Description
Welcome to this rarely available 4 bedroom town home that has a blend of comfort and style. As you step into the main level, the allure of wood laminate floors installed in 2013 greets you, leading you to a cozy family room. Updated half bath with a modern vanity and convenience of a 1 car attached garage. Venturing up to the 2nd level, you'll find an airy living room with plenty of natural lighting, seamlessly transitioning to a spacious eat in kitchen. Through the sliding doors awaits a freshly stained deck offering picturesque views of the open backyard, prefect for relaxing or entertaining. Continuing your journey to the 3rd floor you'll discover three generously sized bedrooms, each featuring ceiling fans for added comfort, along with a full bath for convenience. Heading to the 4th floor, a private oasis awaits in the form of the primary bedroom suite. Large walk in closet beckons, while the primary bath boasts a skylight, updated vanity and flooring, creating a luxurious retreat. The unfinished basement awaits your personal touch, offering a canvas for customization. A dedicated laundry area and abundant storage option round out this townhome, promising both functionality and charm at every level. See this beautiful end unit townhome soon!
Location
State IL
County Cook
Area Hazel Crest
Rooms
Basement Partial
Interior
Interior Features Skylight(s), Laundry Hook-Up in Unit, Storage
Heating Natural Gas, Forced Air
Cooling Central Air
Equipment TV-Cable, Ceiling Fan(s), Sump Pump
Fireplace N
Appliance Range, Dishwasher, Refrigerator, Disposal
Laundry In Unit
Exterior
Exterior Feature Deck
Garage Attached
Garage Spaces 1.0
Waterfront false
Roof Type Asphalt
Building
Story 4
Sewer Public Sewer
Water Lake Michigan, Public
New Construction false
Schools
High Schools Homewood-Flossmoor High School
School District 152.5 , 152.5, 233
Others
HOA Fee Include Insurance,Exterior Maintenance,Lawn Care,Scavenger,Snow Removal
Ownership Fee Simple w/ HO Assn.
Special Listing Condition None
Pets Description Cats OK, Dogs OK
Read Less
Want to know what your home might be worth? Contact us for a FREE valuation!

Our team is ready to help you sell your home for the highest possible price ASAP

© 2024 Listings courtesy of MRED as distributed by MLS GRID. All Rights Reserved.
Bought with Scott Curcio • Baird & Warner






