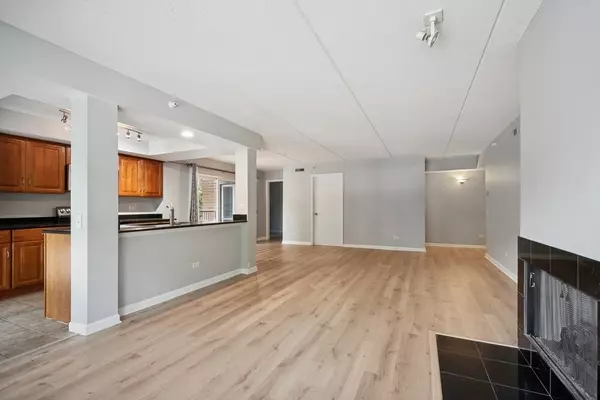$401,500
$397,000
1.1%For more information regarding the value of a property, please contact us for a free consultation.
811 CHICAGO AVE #201 Evanston, IL 60202
2 Beds
2 Baths
1,225 SqFt
Key Details
Sold Price $401,500
Property Type Condo
Sub Type Condo,Mid Rise (4-6 Stories)
Listing Status Sold
Purchase Type For Sale
Square Footage 1,225 sqft
Price per Sqft $327
Subdivision Northlight Condominiums
MLS Listing ID 12092374
Sold Date 08/09/24
Bedrooms 2
Full Baths 2
HOA Fees $409/mo
Year Built 1998
Annual Tax Amount $6,365
Tax Year 2022
Lot Dimensions PER SURVEY
Property Description
Welcome home to this bright, newly refreshed 2 bedroom/2 bathroom condo in a prime Evanston boutique elevator building. Brand new flooring throughout all of the main living spaces and bedrooms. Large floor to ceiling windows provide picturesque treetop views. Open floor plan allows for a large entertaining space, open kitchen and dining area which opens to the roomy outdoor space, perfect for alfresco dining. Kitchen includes maple cabinets, granite counters and stainless appliances, including a brand-new, never been used range! Split bedroom arrangement allows for maximum privacy. Great storage space as you enter the condo through a proper foyer. In unit washer/dryer, heated garage parking, and an extra storage closet complete your new home! Ideal location just steps to Metra, Divy bikes, and CTA Purple Line to make commuting and exploring a breeze. All of your new favorite Main Street shops and restaurants are just a quick walk away. Easy access to Trader Joe's, Jewel, Evanston's wonderful beaches/parks, Northwestern University, and downtown Evanston.
Location
State IL
County Cook
Area Evanston
Rooms
Basement None
Interior
Interior Features Elevator, Wood Laminate Floors, Laundry Hook-Up in Unit, Storage
Heating Steam, Radiant, Indv Controls
Cooling Central Air
Fireplaces Number 1
Fireplaces Type Gas Log, Gas Starter
Equipment TV-Cable, Intercom, Fire Sprinklers, CO Detectors
Fireplace Y
Appliance Range, Microwave, Dishwasher, Refrigerator, Washer, Dryer, Disposal
Laundry In Unit
Exterior
Exterior Feature Deck, Storms/Screens, End Unit, Door Monitored By TV
Parking Features Attached
Garage Spaces 1.0
Amenities Available Elevator(s), Storage, Receiving Room, Security Door Lock(s)
Building
Story 8
Sewer Public Sewer, Sewer-Storm
Water Lake Michigan, Public
New Construction false
Schools
Elementary Schools Lincoln Elementary School
Middle Schools Nichols Middle School
High Schools Evanston Twp High School
School District 65 , 65, 202
Others
HOA Fee Include Heat,Water,Gas,Parking,Insurance,Security,Exterior Maintenance,Scavenger,Snow Removal
Ownership Condo
Special Listing Condition None
Pets Allowed Cats OK, Dogs OK
Read Less
Want to know what your home might be worth? Contact us for a FREE valuation!

Our team is ready to help you sell your home for the highest possible price ASAP

© 2024 Listings courtesy of MRED as distributed by MLS GRID. All Rights Reserved.
Bought with Diana Marcus • @properties Christie's International Real Estate






