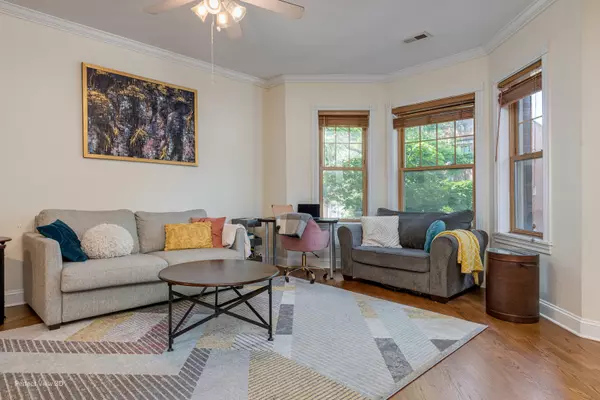$370,000
$349,000
6.0%For more information regarding the value of a property, please contact us for a free consultation.
5327 S HARPER AVE #2 Chicago, IL 60615
3 Beds
2 Baths
Key Details
Sold Price $370,000
Property Type Condo
Sub Type Condo,Courtyard,Low Rise (1-3 Stories)
Listing Status Sold
Purchase Type For Sale
Subdivision Harper Place
MLS Listing ID 12076166
Sold Date 07/30/24
Bedrooms 3
Full Baths 2
HOA Fees $668/mo
Rental Info Yes
Year Built 1910
Annual Tax Amount $6,084
Tax Year 2022
Lot Dimensions COMMON
Property Description
Spacious and truly 'turnkey'! This light filled, updated, open concept, 3- bed, 2- bath home located steps from 'Downtown' Hyde Park's shopping and dining, the lakefront, and University of Chicago campus is ready for its new owners to love. Boasting 9-foot ceilings, Chef's kitchen with newer stainless steel appliances, Granite counters, 42" cabinets, great counter space, and dining area with ample space for formal gatherings, this beauty won't last long. The three very generously proportioned bedrooms all have excellent storage, including the primary with en- suite full bath, and its own private balcony overlooking the perennial courtyard gardens. Southern and western exposures. Custom hardwood built- in shelving in the living room surrounding the gas fireplace. Newer double-paned windows. Reverse osmosis water filtration system. Central heat and A/C. Full size, in- unit washer and dryer. Hardwood floors throughout. Boutique, secure, courtyard building with dedicated private storage unit, secure bike storage, and exercise room. Ray School District! Metra, DuSable Lake Shore Drive, express busses to downtown, a plethora of restaurants, and multiple grocery stores including Whole Foods are just steps away. Monthly indoor or outdoor parking options are just a block away. Please check out the 3D Tour! FIRST SHOWINGS 5/8 BY APPOINTMENT ONLY
Location
State IL
County Cook
Area Chi - Hyde Park
Rooms
Basement Full
Interior
Interior Features Hardwood Floors, Laundry Hook-Up in Unit, Storage, Built-in Features, Bookcases, Ceilings - 9 Foot, Open Floorplan, Granite Counters, Replacement Windows
Heating Natural Gas, Forced Air, Indv Controls
Cooling Central Air
Fireplaces Number 1
Fireplaces Type Gas Log
Equipment Humidifier, Intercom, Ceiling Fan(s), Security Cameras
Fireplace Y
Appliance Range, Microwave, Dishwasher, Refrigerator, Washer, Dryer, Disposal, Stainless Steel Appliance(s), Water Purifier Owned
Laundry Gas Dryer Hookup, In Unit
Exterior
Exterior Feature Balcony, Storms/Screens
Amenities Available Bike Room/Bike Trails, Storage
Waterfront false
Roof Type Rubber
Building
Lot Description Common Grounds
Story 3
Sewer Public Sewer
Water Lake Michigan
New Construction false
Schools
Elementary Schools Ray Elementary School
Middle Schools Ray Elementary School
High Schools Kenwood Academy High School
School District 299 , 299, 299
Others
HOA Fee Include Water,Insurance,Exterior Maintenance,Lawn Care,Scavenger,Snow Removal
Ownership Condo
Special Listing Condition List Broker Must Accompany
Pets Description Cats OK, Dogs OK
Read Less
Want to know what your home might be worth? Contact us for a FREE valuation!

Our team is ready to help you sell your home for the highest possible price ASAP

© 2024 Listings courtesy of MRED as distributed by MLS GRID. All Rights Reserved.
Bought with Jesse Trevino • Century 21 S.G.R., Inc.






