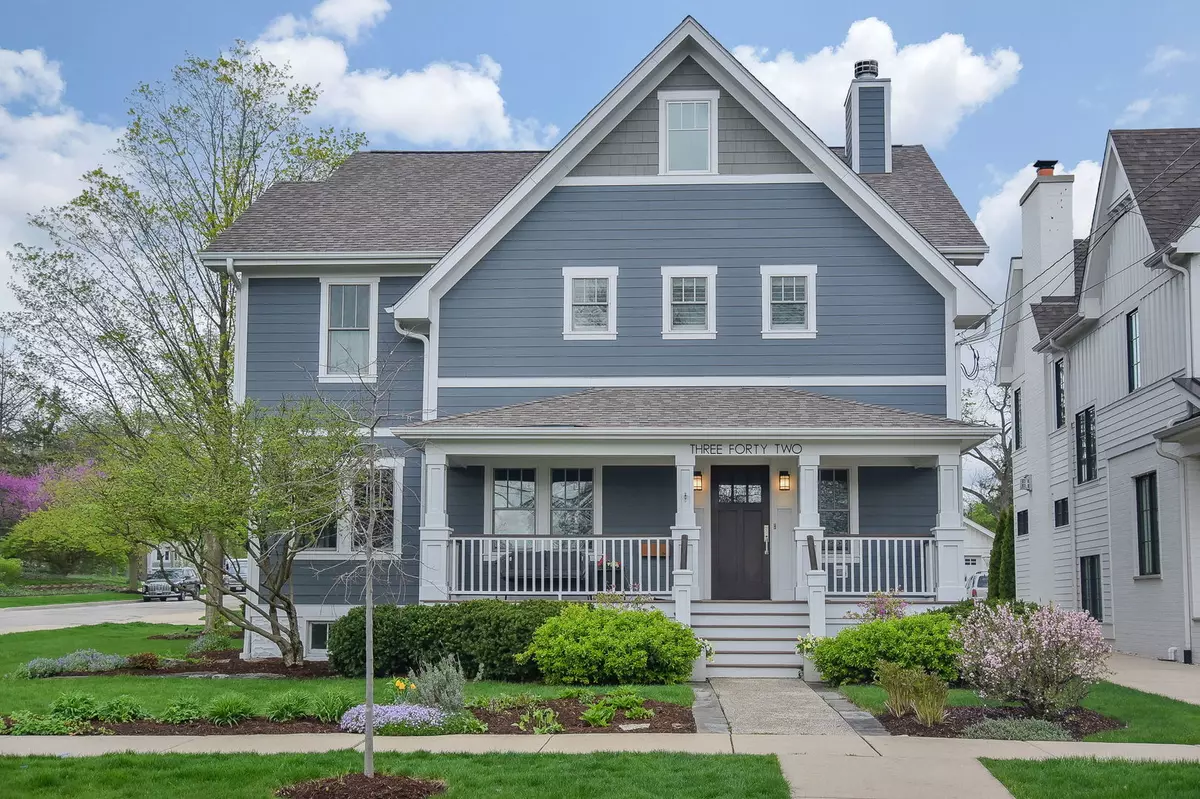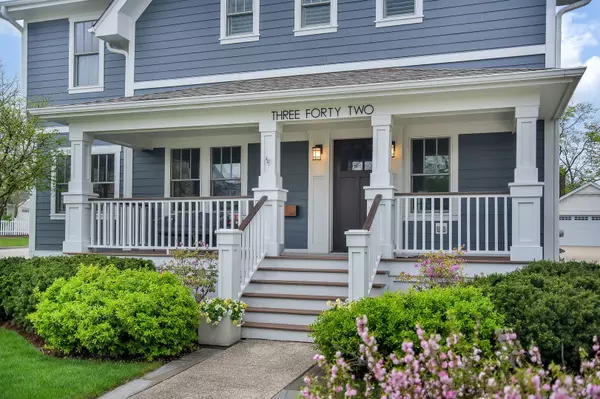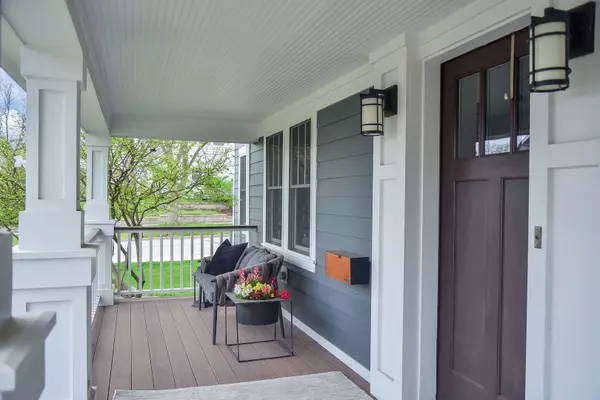$1,180,000
$1,275,000
7.5%For more information regarding the value of a property, please contact us for a free consultation.
342 Taylor AVE Glen Ellyn, IL 60137
5 Beds
3.5 Baths
3,200 SqFt
Key Details
Sold Price $1,180,000
Property Type Single Family Home
Sub Type Detached Single
Listing Status Sold
Purchase Type For Sale
Square Footage 3,200 sqft
Price per Sqft $368
MLS Listing ID 12044939
Sold Date 08/05/24
Bedrooms 5
Full Baths 3
Half Baths 1
Year Built 1906
Annual Tax Amount $18,639
Tax Year 2022
Lot Dimensions 50X250X75X186
Property Description
Look no further than 342 Taylor! Exquisite design and craftsmanship in this stunning 5-bed, 3.5-bath home on an oversized, in-town lot. Mere steps to Ben Franklin Elementary and walkable to town, train and Glenbard West High School. Light-filled first floor with a chef's dream kitchen featuring impressive range + 2nd oven, paneled fridge and dishwasher, beverage fridge, Miele built-in coffee maker, pot filler, and instant hot amidst the thoughtful design. Walnut flanked fireplace in family room adds both visual and physical warmth to the space. The second floor features primary suite with walk-in closet and well-appointed bath. Three additional bedrooms, a large hall bath and spacious and bright laundry room complete the second floor. The third floor boasts large living space, dry bar with beverage fridge and microwave, full bath and bedroom. The basement has tons of storage and a finished rec room. New composite front porch, 20x20 rear deck and outdoor fireplace in 2023. New roof and exterior painting in 2020. This home has been impeccably maintained and is ready for its next owners!
Location
State IL
County Dupage
Area Glen Ellyn
Rooms
Basement Full
Interior
Interior Features Bar-Dry, Hardwood Floors, Second Floor Laundry, Built-in Features, Walk-In Closet(s), Some Carpeting
Heating Natural Gas
Cooling Central Air
Fireplaces Number 1
Fireplaces Type Wood Burning, Gas Starter
Fireplace Y
Appliance Double Oven, Range, Microwave, Dishwasher, Refrigerator, Bar Fridge, Washer, Dryer, Disposal
Exterior
Exterior Feature Deck, Other
Parking Features Detached
Garage Spaces 2.5
Roof Type Asphalt
Building
Lot Description Landscaped, Park Adjacent
Sewer Public Sewer
Water Lake Michigan, Public
New Construction false
Schools
Elementary Schools Ben Franklin Elementary School
Middle Schools Hadley Junior High School
High Schools Glenbard West High School
School District 41 , 41, 87
Others
HOA Fee Include None
Ownership Fee Simple
Special Listing Condition List Broker Must Accompany
Read Less
Want to know what your home might be worth? Contact us for a FREE valuation!

Our team is ready to help you sell your home for the highest possible price ASAP

© 2025 Listings courtesy of MRED as distributed by MLS GRID. All Rights Reserved.
Bought with Kendra Schultz • Baird & Warner





