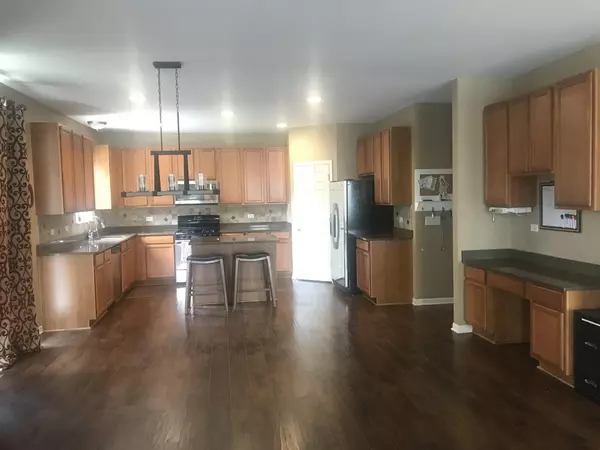$380,000
$390,000
2.6%For more information regarding the value of a property, please contact us for a free consultation.
922 Neufairfield DR Joliet, IL 60432
4 Beds
2.5 Baths
3,200 SqFt
Key Details
Sold Price $380,000
Property Type Single Family Home
Sub Type Detached Single
Listing Status Sold
Purchase Type For Sale
Square Footage 3,200 sqft
Price per Sqft $118
Subdivision Neufairfield
MLS Listing ID 12055315
Sold Date 06/29/24
Bedrooms 4
Full Baths 2
Half Baths 1
HOA Fees $15/ann
Year Built 2006
Annual Tax Amount $8,688
Tax Year 2022
Lot Dimensions 80X145
Property Description
Are you in need of a little more elbow room...check out this 3200' home with a beautiful, open floor plan. The main level has wood laminate throughout, 9' ceilings, a spacious kitchen with 42" maple cabinets, stainless steel appliances, island, walk in pantry, sliding doors to a large patio with pergola, built in grill/bar area, and a fully fenced yard. Upstairs you will find a vaulted master suite with 2 walk-in closets & private bath with soaking tub, double vanity, separate shower & water closet, 3 additional spacious bedrooms on 2nd level all with walk-in closets, a second family room, and convenient 2nd floor laundry. There is also a 3 car attached garage and the unfinished basement has 9' ceilings and a rough-in for a bathroom. Furnace and AC new in 2022. Agent Owned.
Location
State IL
County Will
Area Joliet
Rooms
Basement Full
Interior
Interior Features Vaulted/Cathedral Ceilings, Wood Laminate Floors, Second Floor Laundry, Walk-In Closet(s), Ceiling - 9 Foot, Ceilings - 9 Foot, Open Floorplan, Granite Counters
Heating Natural Gas, Forced Air
Cooling Central Air
Equipment Humidifier, TV-Cable, CO Detectors, Ceiling Fan(s), Sump Pump
Fireplace N
Appliance Range, Microwave, Dishwasher, Refrigerator, Stainless Steel Appliance(s)
Exterior
Exterior Feature Patio, Storms/Screens, Outdoor Grill
Garage Attached
Garage Spaces 3.0
Community Features Park, Lake, Curbs, Sidewalks, Street Lights, Street Paved
Roof Type Asphalt
Building
Lot Description Fenced Yard
Sewer Public Sewer
Water Public
New Construction false
Schools
Elementary Schools Haines Elementary School
Middle Schools Liberty Junior High School
School District 122 , 122, 204
Others
HOA Fee Include None
Ownership Fee Simple w/ HO Assn.
Special Listing Condition None
Read Less
Want to know what your home might be worth? Contact us for a FREE valuation!

Our team is ready to help you sell your home for the highest possible price ASAP

© 2024 Listings courtesy of MRED as distributed by MLS GRID. All Rights Reserved.
Bought with Non Member • NON MEMBER






