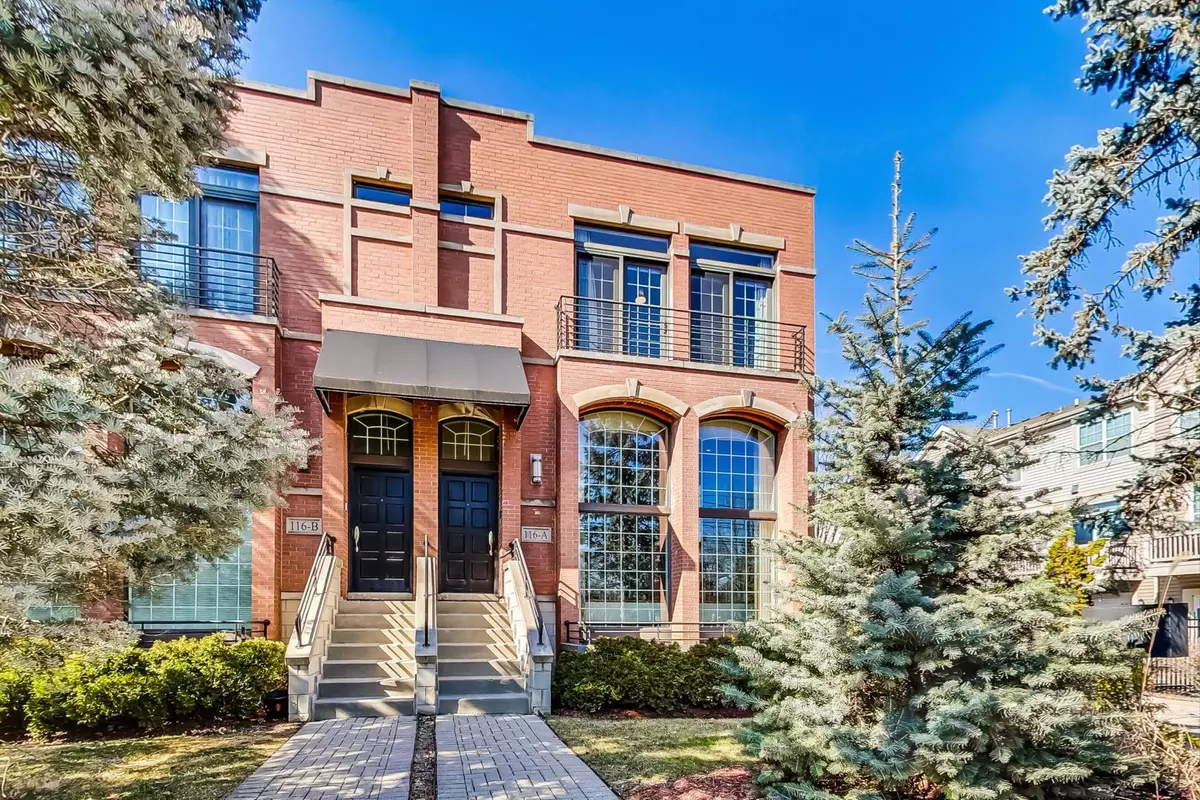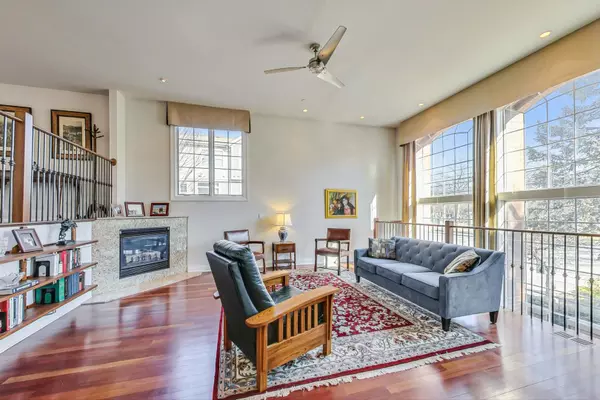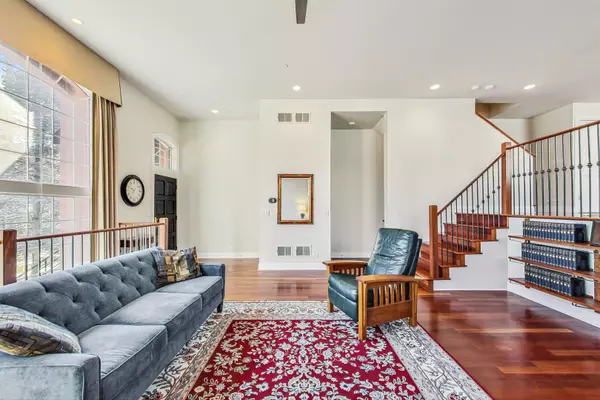$560,000
$550,000
1.8%For more information regarding the value of a property, please contact us for a free consultation.
116 S Dee RD Park Ridge, IL 60068
3 Beds
2.5 Baths
2,141 SqFt
Key Details
Sold Price $560,000
Property Type Townhouse
Sub Type Townhouse-2 Story
Listing Status Sold
Purchase Type For Sale
Square Footage 2,141 sqft
Price per Sqft $261
MLS Listing ID 12052661
Sold Date 08/01/24
Bedrooms 3
Full Baths 2
Half Baths 1
HOA Fees $400/mo
Year Built 2004
Annual Tax Amount $12,442
Tax Year 2022
Lot Dimensions 1898
Property Description
Come home to this wonderful Park Ridge Town house with over 2800 square feet that lives like a single family home. So many features to rave about here: an open, flowing floor plan, abundant windows, rich hardwood floors and wonderful living spaces, both inside and out. Entering through the gracious entry, walk into the large living room with its dramatic high ceilings and massive eastern facing windows. Anchored by a gas fireplace with an attractive granite surround, this versatile room is perfect for gracious entertaining as well as daily family living. The adjacent dining room is flanked by large windows and will accommodate any size of table and a large buffet or sideboard. The kitchen has generous granite countertops and a breakfast bar, abundant cabinetry with a pantry space and plenty of room for storage. A large covered balcony with sliding door flows right off the dining area through a sliding door out to an outdoor retreat, perfect for lounging, entertaining and grilling. The lower level has a massive family room with plenty of space for your home theater, a workout area and an office space and also offers a half bath and a large laundry room. There is a patio off this level that can be used as an additional refuge or play area. The large primary bedroom faces the quiet rear of the property and easily accommodates a king sized bed and plenty of furniture. The en suite bathroom has a large glass shower, separate bathtub and a dual vanity as well a skylight that makes this large bathroom feel light and airy. The front bedroom enjoys wonderful eastern light and can accommodate a larger bed and plenty of furniture and has a walk in closet as well. The third bedroom has a large closet and could easily be used as an office too. In addition, the upper level has one more full bathroom. The large, two car garage has plenty of room for large vehicles and storage too. The home enjoys security from a private gate in a small association of just four units. With the forest preserve just to the west of the property, you'll have easy access to the Des Plaines River trail and some of the best walking and cycling in the area. The best of Park Ridge is just minutes away! WAS UNDER CONTRACT BUT BUYER'S HOME CLOSE CONTINGENCY FELL APART
Location
State IL
County Cook
Area Park Ridge
Rooms
Basement Full
Interior
Interior Features Vaulted/Cathedral Ceilings, Skylight(s), Hardwood Floors
Heating Natural Gas, Forced Air
Cooling Central Air
Fireplaces Number 1
Fireplaces Type Gas Log
Fireplace Y
Appliance Range, Microwave, Dishwasher, Refrigerator, Washer, Dryer, Disposal
Exterior
Exterior Feature Balcony, Patio
Garage Attached
Garage Spaces 2.0
Waterfront false
Building
Lot Description Fenced Yard, Forest Preserve Adjacent
Story 2
Sewer Public Sewer
Water Lake Michigan
New Construction false
Schools
Elementary Schools George Washington Elementary Sch
Middle Schools Lincoln Middle School
High Schools Maine South High School
School District 64 , 64, 207
Others
HOA Fee Include Insurance,Security,Exterior Maintenance,Lawn Care,Snow Removal
Ownership Fee Simple w/ HO Assn.
Special Listing Condition None
Read Less
Want to know what your home might be worth? Contact us for a FREE valuation!

Our team is ready to help you sell your home for the highest possible price ASAP

© 2024 Listings courtesy of MRED as distributed by MLS GRID. All Rights Reserved.
Bought with Philip Kline • Compass






