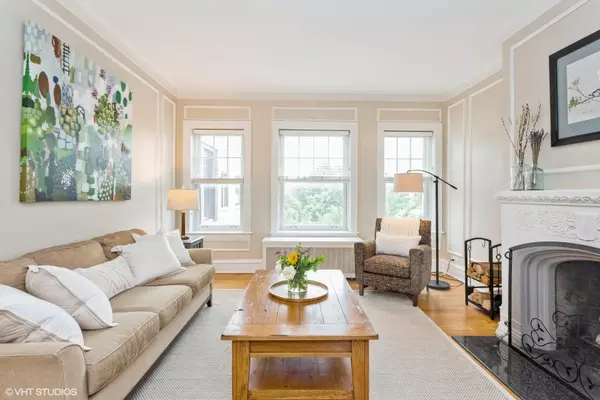$310,000
$315,000
1.6%For more information regarding the value of a property, please contact us for a free consultation.
826 Judson AVE #6 Evanston, IL 60202
2 Beds
2 Baths
1,294 SqFt
Key Details
Sold Price $310,000
Property Type Condo
Sub Type Condo
Listing Status Sold
Purchase Type For Sale
Square Footage 1,294 sqft
Price per Sqft $239
MLS Listing ID 12088754
Sold Date 07/30/24
Bedrooms 2
Full Baths 2
HOA Fees $504/mo
Rental Info No
Year Built 1926
Annual Tax Amount $5,314
Tax Year 2022
Lot Dimensions COMMON
Property Description
Don't miss the opportunity to own a unit in the charming and historic, Stoneleigh Castle building just a few blocks from the lake. This beautiful top floor unit is filled with an abundance of sunlight as well as an incredible view of the mature courtyard trees from the familyroom. This 2 bedroom, 2 bathroom condo has the perfect floor plan for privacy. Both bedrooms and an updated spa like bathroom are on opposite ends of the unit joined by the dining/living room. There is an updated galley kitchen featuring stainless steel appliances, tasteful granite and backslash and updated flooring and white cabinets. Hardwood floors run throughout this unit where each room has the architectural detail of ornate crown moldings and arched doorways that only a historic building can offer. The fireplace is woodburning and adds that warm detail to the familyroom. There is plenty of storage space in the closets a well as a separate unit in the building. There is a deeded 1 car garage space. Huge private storage unit and coin laundry in basement. Perfect location just steps to the lake, Metra, EL, shopping and restaurants.
Location
State IL
County Cook
Area Evanston
Rooms
Basement None
Interior
Interior Features Hardwood Floors, Wood Laminate Floors, Storage, Historic/Period Mlwk, Separate Dining Room, Some Insulated Wndws
Heating Radiator(s)
Cooling Window/Wall Unit - 1
Fireplaces Number 1
Fireplaces Type Wood Burning
Fireplace Y
Appliance Double Oven, Microwave, Dishwasher, Refrigerator
Laundry Common Area
Exterior
Exterior Feature Porch
Parking Features Attached
Garage Spaces 1.0
Amenities Available Coin Laundry, Storage
Building
Story 3
Sewer Sewer-Storm
Water Lake Michigan
New Construction false
Schools
Elementary Schools Lincoln Elementary School
Middle Schools Nichols Middle School
High Schools Evanston Twp High School
School District 65 , 65, 202
Others
HOA Fee Include Heat,Water,Parking,Insurance,Exterior Maintenance,Lawn Care,Scavenger,Snow Removal
Ownership Condo
Special Listing Condition None
Pets Allowed Cats OK, Dogs OK
Read Less
Want to know what your home might be worth? Contact us for a FREE valuation!

Our team is ready to help you sell your home for the highest possible price ASAP

© 2024 Listings courtesy of MRED as distributed by MLS GRID. All Rights Reserved.
Bought with Bucky Cross • Baird & Warner






