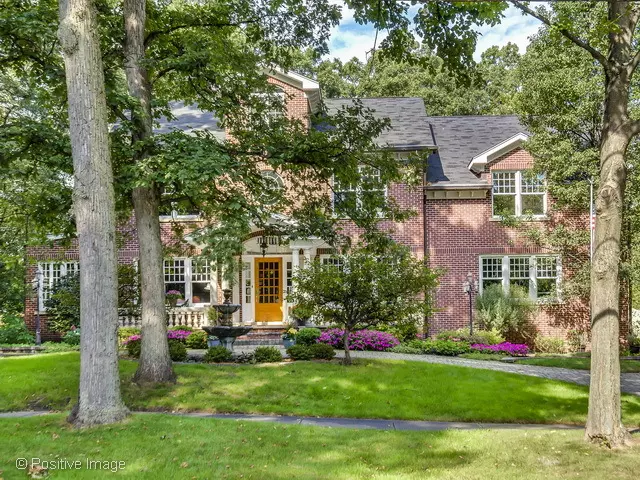$1,740,000
$1,890,000
7.9%For more information regarding the value of a property, please contact us for a free consultation.
664 Forest AVE Glen Ellyn, IL 60137
6 Beds
4.5 Baths
5,353 SqFt
Key Details
Sold Price $1,740,000
Property Type Single Family Home
Sub Type Detached Single
Listing Status Sold
Purchase Type For Sale
Square Footage 5,353 sqft
Price per Sqft $325
MLS Listing ID 12071133
Sold Date 07/29/24
Style Georgian
Bedrooms 6
Full Baths 4
Half Baths 1
Year Built 1926
Annual Tax Amount $34,527
Tax Year 2023
Lot Size 0.470 Acres
Lot Dimensions 125 X 166 X 124 X 165
Property Description
Sold in the Private Network. Quintessential Glen Ellyn presents itself in this incredible opportunity to own a jewel located in the most exclusive part of the Lake Ellyn area. This all-brick beauty is the perfect combination of classic architecture with modern amenities. This 6 bedroom, 4.5 bath home exudes elegance yet offers a timeless and seamless renovation on a super rare 124-foot-wide extra-large lot in one of Glen Ellyn's most treasured neighborhoods. Stunning details in its 2-story foyer, light-filled rooms, beautiful hardwood floors on 1st and 2nd floor and so many roomy and extremely flexible living spaces. The kitchen is a culinary dream and features a SubZero refrigerator, double ovens, 2 dishwashers and a large island with seating as well as a prep sink. Everyone can gather in the kitchen for informal meals or in the fabulous breakfast room, open to the family room with built-in banquette. There is a formal dining option for more intimate friends or family dinners or the holiday dinners with room enough for a large group. The eastern facing sun filled dining room with built-in corner cabinets is also the perfect place for Sunday brunch! The family gathering area is adjacent to the breakfast area and steps from the kitchen which makes entertaining a breeze! Enjoy a book in the sunny library with handsome paneled walls or utilize it for the family music room or child's play area or your work at home office! Upstairs you will find a primary bedroom suite with sitting room, balcony, fireplace, spa-like bath with double sinks and separate shower plus his/her walk-in closets. A second-floor laundry room plus 4 additional bedrooms complete this level. The 3rd floor is the perfect study or work from home layout and has a great conversation loft, 6th bedroom, 4th full bath and a private office. This space is perfect for your high schoolers or college kids who enjoy their own space away from the rest of the activity. Could also make a great in-law suite or au pair apartment. The basement boasts lots of space for rec room area / exercise and storage. The exterior has multiple spots for outdoor entertaining, including a fabulous, screened, conservatory-style porch accessible from the kitchen and the outdoors. This home has completely updated (2002) plumbing, electrical, HVAC and brickwork. Imagine an attached, 3-car garage with adjoining mudroom. This stunning home is set on a nearly half-acre lot with towering trees and a completely rebuilt exterior drainage system and retaining walls. Close to town and train, restaurants, Glenbard West High School, Lake Ellyn and boutique shops. Truly Glen Ellyn living at its finest. New roof in 2022 with all downspouts buried and routed to front yard. New front retaining walls, and new front paver path and steps. New, extra thick concrete driveway and new front plantings. Garage floor refreshed and epoxied. New rear patio with seat wall. Back yard regraded and deep French drains for underground water retention. TWO PINS: 0511118013 and 0511118012. Combined 2023 taxes: 34,527.40. Photos are from a prior listing to show layout. Furnishings are not the same.
Location
State IL
County Dupage
Area Glen Ellyn
Rooms
Basement Full
Interior
Interior Features Vaulted/Cathedral Ceilings, Skylight(s), Bar-Wet, Hardwood Floors, Second Floor Laundry
Heating Natural Gas, Forced Air
Cooling Central Air, Zoned
Fireplaces Number 3
Fireplaces Type Wood Burning, Gas Starter
Equipment Ceiling Fan(s)
Fireplace Y
Appliance Double Oven, Microwave, Dishwasher, High End Refrigerator, Washer, Dryer, Disposal, Stainless Steel Appliance(s), Wine Refrigerator
Exterior
Exterior Feature Balcony, Porch, Hot Tub, Porch Screened, Brick Paver Patio, Fire Pit
Parking Features Attached
Garage Spaces 3.0
Community Features Park, Lake, Curbs, Sidewalks, Street Lights, Street Paved
Roof Type Asphalt
Building
Lot Description Pond(s)
Sewer Public Sewer
Water Lake Michigan
New Construction false
Schools
Elementary Schools Forest Glen Elementary School
Middle Schools Hadley Junior High School
High Schools Glenbard West High School
School District 41 , 41, 87
Others
HOA Fee Include None
Ownership Fee Simple
Special Listing Condition List Broker Must Accompany
Read Less
Want to know what your home might be worth? Contact us for a FREE valuation!

Our team is ready to help you sell your home for the highest possible price ASAP

© 2025 Listings courtesy of MRED as distributed by MLS GRID. All Rights Reserved.
Bought with Bridget Carroll • Keller Williams Premiere Properties

