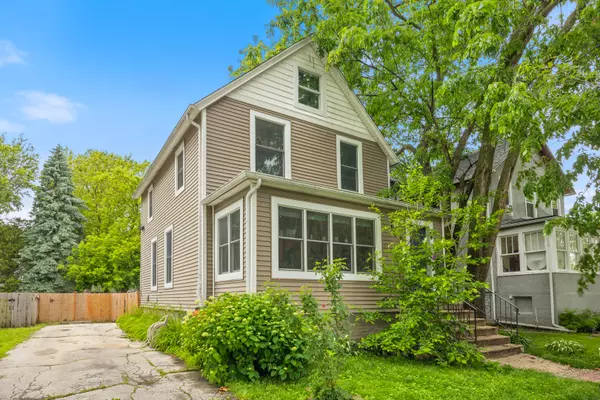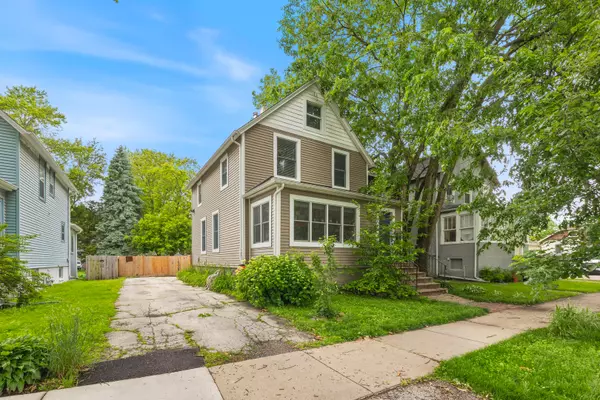$482,500
$475,000
1.6%For more information regarding the value of a property, please contact us for a free consultation.
1418 Brown AVE Evanston, IL 60201
3 Beds
2.5 Baths
2,083 SqFt
Key Details
Sold Price $482,500
Property Type Single Family Home
Sub Type Detached Single
Listing Status Sold
Purchase Type For Sale
Square Footage 2,083 sqft
Price per Sqft $231
MLS Listing ID 12077482
Sold Date 07/19/24
Bedrooms 3
Full Baths 2
Half Baths 1
Annual Tax Amount $6,870
Tax Year 2022
Lot Size 7,348 Sqft
Lot Dimensions 7348
Property Description
Welcome to this charming home located on a tree-lined street in desirable Evanston. As you enter through the front foyer, you'll find the perfect catch-all space or mudroom. The home features beautiful hardwood floors throughout and a large living room filled with natural light, seamlessly flowing into the dining room. Updated light fixtures and recessed lighting add a modern touch. The wide galley kitchen offers plenty of cabinet space, and just off the kitchen, a versatile bonus room can be used as a mudroom, playroom, or office, leading out to the spacious backyard. A convenient half bath is located on the main floor. Upstairs, you'll find three spacious bedrooms, a full bath and a room at the end of the hallway perfect for an office or nursery. An open attic loft space offers potential for an additional guest bedroom or playroom. The finished basement includes a family room, full bathroom, and laundry room. This home is within walking distance to Evanston Township High School and less than 10 minutes to Evanston beaches and parks, making it perfect for enjoying the rest of summer. Don't miss out on this fantastic opportunity!
Location
State IL
County Cook
Area Evanston
Rooms
Basement Full
Interior
Heating Natural Gas, Forced Air
Cooling Central Air
Fireplace N
Laundry In Unit
Exterior
Roof Type Asphalt
Building
Sewer Public Sewer
Water Lake Michigan
New Construction false
Schools
Elementary Schools Lincoln Elementary School
Middle Schools Haven Middle School
High Schools Evanston Twp High School
School District 65 , 65, 202
Others
HOA Fee Include None
Ownership Fee Simple
Special Listing Condition None
Read Less
Want to know what your home might be worth? Contact us for a FREE valuation!

Our team is ready to help you sell your home for the highest possible price ASAP

© 2024 Listings courtesy of MRED as distributed by MLS GRID. All Rights Reserved.
Bought with Martin Winefield • Dream Town Real Estate






