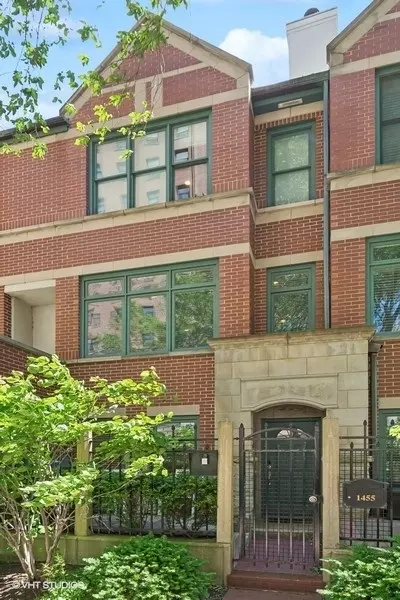$689,000
$689,000
For more information regarding the value of a property, please contact us for a free consultation.
1455 S Indiana AVE Chicago, IL 60605
3 Beds
3.5 Baths
2,254 SqFt
Key Details
Sold Price $689,000
Property Type Townhouse
Sub Type T3-Townhouse 3+ Stories
Listing Status Sold
Purchase Type For Sale
Square Footage 2,254 sqft
Price per Sqft $305
MLS Listing ID 12079644
Sold Date 07/16/24
Bedrooms 3
Full Baths 3
Half Baths 1
HOA Fees $475/mo
Year Built 1995
Annual Tax Amount $11,826
Tax Year 2022
Lot Dimensions 53X16
Property Description
Desirable Park Row at Central Station townhome featuring three bedrooms and three and a half bathrooms. Gated front patio entry overlooking the tree lined avenue. The spacious living room is filled with natural light from the large windows with recessed lighting, hardwood floors throughout, and an inviting gas fireplace. The open layout offers a seamless flow from the living room to the separate dining area, perfect for entertaining. The updated kitchen features sleek white cabinetry, eat-in island, stainless steel appliances including beverage fridge and newer refrigerator and dishwasher, stylish backsplash and large windows overlooking the courtyard. Versatile first floor family room could also function as home office with powder room. The spacious primary suite offers vaulted ceilings, wall-to-wall closets, hardwood floors, and ensuite primary bathroom with dual sink vanity and glass enclosed rain shower. Second and third bedrooms also feature hardwood floors and ample closet space. Attached single-car garage. Desirable gated complex with excellent South Loop location near Grant Park, Museum Campus, the lakefront, and many wonderful restaurants, shops, and conveniences.
Location
State IL
County Cook
Area Chi - Near South Side
Rooms
Basement None
Interior
Interior Features Vaulted/Cathedral Ceilings, Hardwood Floors, Laundry Hook-Up in Unit, Walk-In Closet(s)
Heating Natural Gas
Cooling Central Air
Fireplaces Number 1
Fireplace Y
Appliance Microwave, Dishwasher, Refrigerator, Freezer, Washer, Dryer, Disposal, Stainless Steel Appliance(s), Wine Refrigerator, Cooktop, Built-In Oven, Range Hood
Laundry In Unit
Exterior
Exterior Feature Patio
Parking Features Attached
Garage Spaces 1.0
Building
Story 4
Sewer Public Sewer
Water Lake Michigan
New Construction false
Schools
School District 299 , 299, 299
Others
HOA Fee Include Water,Parking,Insurance,Exterior Maintenance,Lawn Care,Scavenger,Snow Removal
Ownership Fee Simple w/ HO Assn.
Special Listing Condition List Broker Must Accompany
Read Less
Want to know what your home might be worth? Contact us for a FREE valuation!

Our team is ready to help you sell your home for the highest possible price ASAP

© 2024 Listings courtesy of MRED as distributed by MLS GRID. All Rights Reserved.
Bought with Jeremy Butterfield • @properties Christie's International Real Estate






