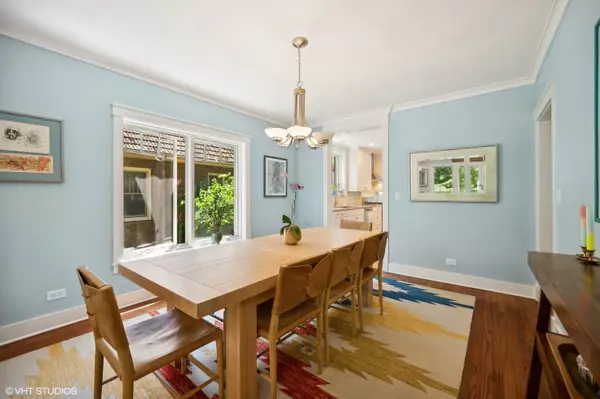$1,255,000
$1,195,000
5.0%For more information regarding the value of a property, please contact us for a free consultation.
2604 Payne ST Evanston, IL 60201
5 Beds
3 Baths
2,550 SqFt
Key Details
Sold Price $1,255,000
Property Type Single Family Home
Sub Type Detached Single
Listing Status Sold
Purchase Type For Sale
Square Footage 2,550 sqft
Price per Sqft $492
MLS Listing ID 12083928
Sold Date 07/16/24
Bedrooms 5
Full Baths 3
Year Built 1927
Annual Tax Amount $15,213
Tax Year 2022
Lot Dimensions 45 X 180
Property Description
Located on a large lot in NW Evanston, this 2015 complete remodel has all the detailed finishes you've been searching for. With hardwood floors throughout the entire house, you enter a sunshine-filled living room with a beautiful gas fireplace connected to a formal dining room for entertaining. The high-end kitchen has stainless steel appliances, Fisher and Paykel range, granite counter tops, and best of all, a built-in seating area that opens to a bright and spacious family room. The first floor also includes two, highly desired first level bedrooms, one of which can easily serve as an office space along with a full hallway bath. The second floor has a large primary bedroom with gorgeous vaulted ceilings, plenty of windows, a large walk-in closet and an elegant primary bathroom with stand-alone shower, large tub and a double-vanity. A hallway full bath and two additional bedrooms, round out this second floor along with a sweet surprise, a bonus room that connects the two. Finished basement with tons of flexible space to use as you wish, and a laundry room with space for storage. Dual HVACs, 2nd Floor laundry hookup, large backyard with two-car garage and a new sports area make this a "must see". Located close to parks, schools, and Central Street shops/cafes and public transportation.
Location
State IL
County Cook
Area Evanston
Rooms
Basement Partial
Interior
Interior Features Vaulted/Cathedral Ceilings, Skylight(s), Hardwood Floors, First Floor Bedroom, First Floor Full Bath, Built-in Features, Walk-In Closet(s)
Heating Natural Gas, Forced Air, Sep Heating Systems - 2+
Cooling Central Air
Fireplaces Number 1
Fireplaces Type Gas Log, Gas Starter
Fireplace Y
Appliance Range, Microwave, Dishwasher, Refrigerator, Washer, Dryer, Disposal, Stainless Steel Appliance(s)
Laundry Gas Dryer Hookup
Exterior
Parking Features Detached
Garage Spaces 2.0
Building
Sewer Public Sewer
Water Public
New Construction false
Schools
Elementary Schools Lincolnwood Elementary School
Middle Schools Haven Middle School
High Schools Evanston Twp High School
School District 65 , 65, 202
Others
HOA Fee Include None
Ownership Fee Simple
Special Listing Condition None
Read Less
Want to know what your home might be worth? Contact us for a FREE valuation!

Our team is ready to help you sell your home for the highest possible price ASAP

© 2024 Listings courtesy of MRED as distributed by MLS GRID. All Rights Reserved.
Bought with Brad Zibung • Compass






