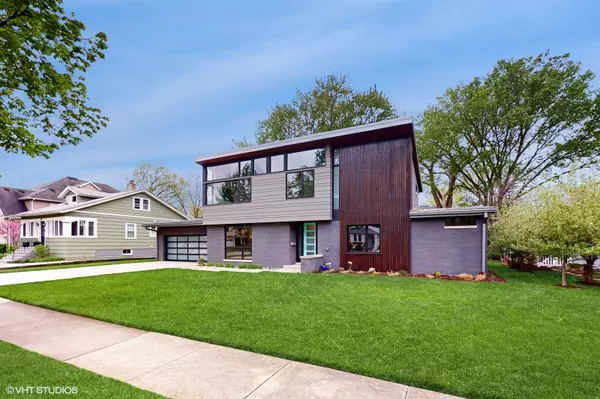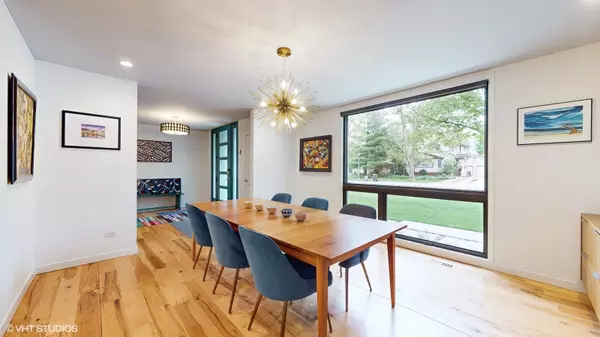$1,425,000
$1,375,000
3.6%For more information regarding the value of a property, please contact us for a free consultation.
76 Bassford AVE La Grange, IL 60525
6 Beds
4.5 Baths
3,600 SqFt
Key Details
Sold Price $1,425,000
Property Type Single Family Home
Sub Type Detached Single
Listing Status Sold
Purchase Type For Sale
Square Footage 3,600 sqft
Price per Sqft $395
MLS Listing ID 12036793
Sold Date 07/15/24
Bedrooms 6
Full Baths 4
Half Baths 1
Annual Tax Amount $12,762
Tax Year 2021
Lot Dimensions 99X113
Property Description
Nestled in a quiet cul-de-sac, 76 Bassford Ave. is a refined, modern-design home only minutes from downtown LaGrange. Designed and re-built in 2016 by Chicago-based architect Kim Nigro, the 6 bedroom, 4 1/2 bath home is dominated by floor-to-ceiling Marvin windows and glass doors allowing for natural light to pour into all rooms throughout the day. The open first floor with 11 foot sloped ceilings, lead seamlessly to the manicured backyard on your 100 foot wide lot. The chef's kitchen with white quartz countertops, KitchenAid, Bosch and Frigidaire SS appliances boasts an oversized island that is a centerpiece for family activities. Kohler fixtures and sinks can be found throughout the home. The primary bedroom suite has an oversized dual head steam shower, double vanities and walk-in closet. Each additional bedroom has an oversized closet and shares a tandem bathroom. The finished basement contains the sixth bedroom and full bathroom along with additional living space, storage and gym. Located walking distance to Ogden Elementary and Park Junior High along with the LaGrange Metra station and downtown entertainment. Come fall in love with the unique beauty of 76 Bassford.
Location
State IL
County Cook
Area La Grange
Rooms
Basement Full
Interior
Heating Natural Gas, Forced Air
Cooling Central Air
Fireplace N
Exterior
Parking Features Attached
Garage Spaces 2.0
Building
Sewer Public Sewer
Water Lake Michigan
New Construction false
Schools
Elementary Schools Ogden Ave Elementary School
Middle Schools Park Junior High School
High Schools Lyons Twp High School
School District 102 , 102, 204
Others
HOA Fee Include None
Ownership Fee Simple
Special Listing Condition None
Read Less
Want to know what your home might be worth? Contact us for a FREE valuation!

Our team is ready to help you sell your home for the highest possible price ASAP

© 2024 Listings courtesy of MRED as distributed by MLS GRID. All Rights Reserved.
Bought with Joe Thorne • @properties Christie's International Real Estate






