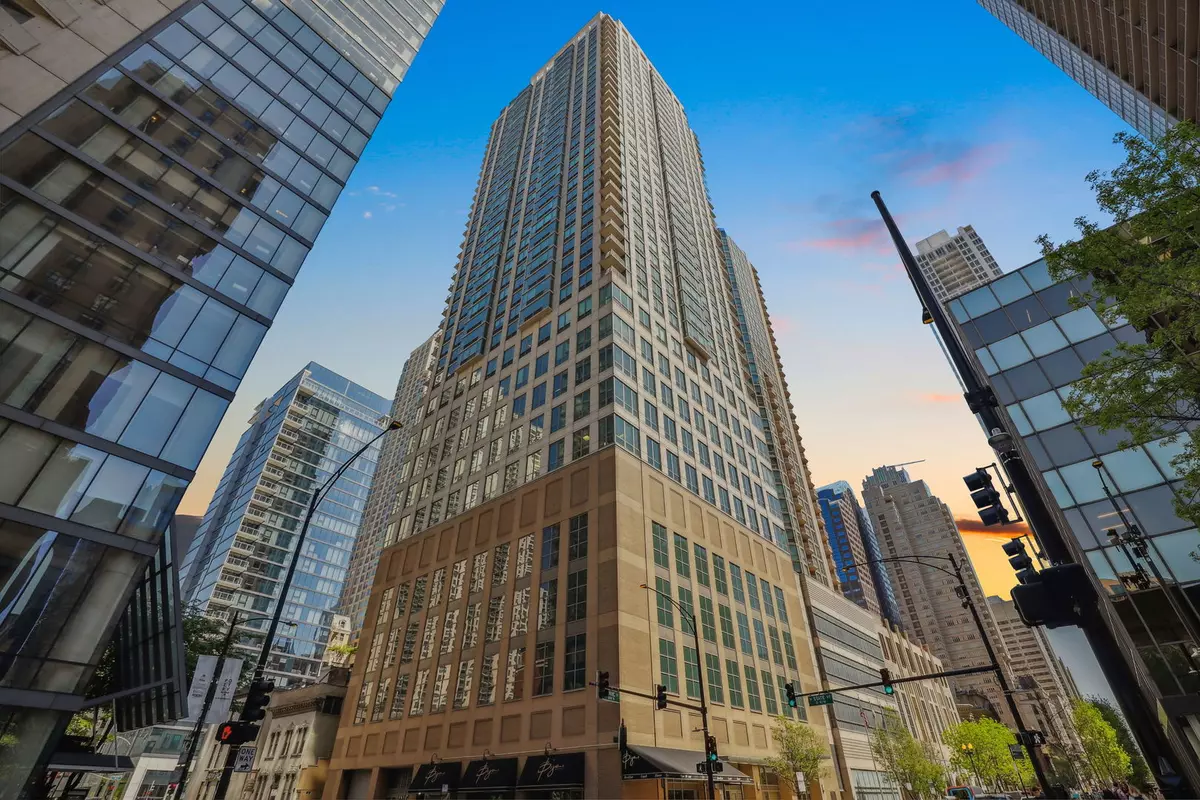$840,000
$849,900
1.2%For more information regarding the value of a property, please contact us for a free consultation.
2 E ERIE ST #3002 Chicago, IL 60611
3 Beds
2.5 Baths
2,000 SqFt
Key Details
Sold Price $840,000
Property Type Condo
Sub Type Condo,High Rise (7+ Stories)
Listing Status Sold
Purchase Type For Sale
Square Footage 2,000 sqft
Price per Sqft $420
MLS Listing ID 12058281
Sold Date 07/15/24
Bedrooms 3
Full Baths 2
Half Baths 1
HOA Fees $1,440/mo
Year Built 2002
Annual Tax Amount $13,935
Tax Year 2022
Lot Dimensions COMMON
Property Description
Immerse yourself in unparalleled luxury, convenience, and architectural brilliance with this stunning 3-bedroom, 2.5-bathroom home in the heart of River North! Perched 30 floors above the bustling city below and spanning 2,000 sq ft of completely reimagined living space, this expansive southeast corner unit has been meticulously remodeled, combining two units into a singular, grand space. Gorgeous designer finishes and thoughtful floor plan choices deliver an unmatched sense of sophistication and exclusivity, while high ceilings and floor-to-ceiling windows offer breathtaking views of the cityscape and bathe the entire space in natural light. The living room features a striking custom fireplace with a full stone surround, and a private balcony perfect for relaxing with your morning coffee while soaking in the energy of the city. The chef's kitchen is a masterpiece of design and functionality, with sleek granite countertops, solid shaker cabinets, a stylish subway tile backsplash, and high-end stainless steel appliances. An oversized island with a breakfast bar looks out over the open-concept living and dining space, perfect for entertaining. The primary bedroom is a true retreat, highlighted by two walk-in custom closets and a spa-like en-suite bathroom with heated floors, a contemporary floating vanity, and a luxurious marble shower with rain head. The second full bathroom mirrors this opulence with heated floors, a double vanity, a glass-enclosed shower/soaking tub, and ample built-in cabinets. Additional features of the home include a welcoming foyer with heated floors, a built-in mudroom area, meticulously designed bedrooms with custom window treatments and closet build-outs, a convenient powder room, and a fully equipped laundry room with a full-size Whirlpool washer/dryer. The unit also includes two in-unit Elfa storage rooms, accentuated with elegant sliding barn doors, and is finished with gorgeous hardwood floors, motorized window shades, and designer lighting and wall treatments throughout. One separate storage unit is included and one garage parking spot available for $35,000 (second garage spot available if needed as well!). 2 East Erie is a premier River North building with a 24-hour door staff and an array of first-class amenities including a fitness center, rooftop deck, party room, and brand new fully renovated lobby. Incredible River North location perfect to enjoy the vibrant lifestyle of downtown Chicago, with easy access to world-class shopping, dining, entertainment, transit, and cultural attractions. Don't miss out - this truly special home is the one you have been waiting for!
Location
State IL
County Cook
Area Chi - Near North Side
Rooms
Basement None
Interior
Interior Features Hardwood Floors, Laundry Hook-Up in Unit, Walk-In Closet(s)
Heating Indv Controls
Cooling Central Air
Fireplaces Number 1
Fireplaces Type Electric, Heatilator
Equipment TV-Cable, TV Antenna, Ceiling Fan(s)
Fireplace Y
Appliance Microwave, Dishwasher, Refrigerator, Bar Fridge, Washer, Dryer, Stainless Steel Appliance(s), Wine Refrigerator, Cooktop, Built-In Oven
Laundry Electric Dryer Hookup, Laundry Closet
Exterior
Exterior Feature Balcony, Patio, Storms/Screens, End Unit
Garage Attached
Garage Spaces 1.0
Amenities Available Door Person, Elevator(s), Exercise Room, Storage, Health Club, Party Room, Sundeck, Restaurant, Valet/Cleaner
Waterfront false
Roof Type Rubber
Building
Story 40
Sewer Public Sewer
Water Lake Michigan
New Construction false
Schools
Elementary Schools Ogden Elementary
Middle Schools Ogden Elementary
High Schools Wells Community Academy Senior H
School District 299 , 299, 299
Others
HOA Fee Include Heat,Air Conditioning,Water,Parking,Insurance,Doorman,TV/Cable,Exercise Facilities,Exterior Maintenance,Scavenger,Snow Removal
Ownership Condo
Special Listing Condition List Broker Must Accompany
Pets Description Cats OK, Deposit Required, Size Limit
Read Less
Want to know what your home might be worth? Contact us for a FREE valuation!

Our team is ready to help you sell your home for the highest possible price ASAP

© 2024 Listings courtesy of MRED as distributed by MLS GRID. All Rights Reserved.
Bought with Jonathan Chvala • Redfin Corporation






