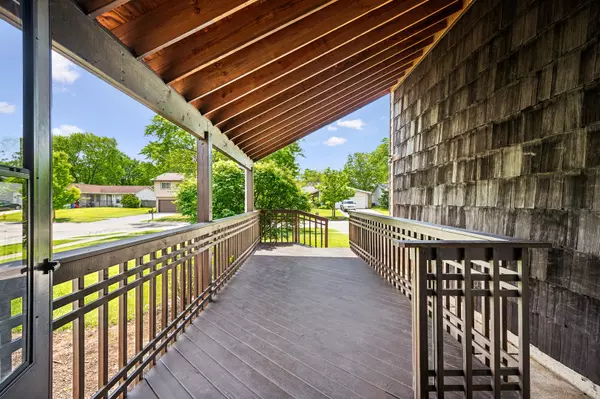$371,000
$365,000
1.6%For more information regarding the value of a property, please contact us for a free consultation.
550 Emerson CIR Bolingbrook, IL 60440
5 Beds
3 Baths
2,676 SqFt
Key Details
Sold Price $371,000
Property Type Single Family Home
Sub Type Detached Single
Listing Status Sold
Purchase Type For Sale
Square Footage 2,676 sqft
Price per Sqft $138
Subdivision Indian Oaks
MLS Listing ID 12075036
Sold Date 07/12/24
Style Ranch
Bedrooms 5
Full Baths 3
Year Built 1972
Annual Tax Amount $8,611
Tax Year 2022
Lot Size 8,712 Sqft
Lot Dimensions 75X115
Property Description
* Check out the video & the 3D tour of this home * The Best of Indian Oaks! Prepare to fall in love with this updated & move-in-ready ranch in desirable Bolingbrook location. Sitting on an extra wide 75'x115' corner lot, the fenced-in yard with a patio off the home's dining room is an entertainer's dream. This home is much bigger than it looks! It has an airy, and intelligent floor plan, and the South-facing exposure brings in loads of natural light. The main level features an open concept with a large living room, dining room, gourmet kitchen with gorgeous granite, and stainless steel appliances and 4 bedrooms and 2 baths on the same level. The spacious primary bedroom features a recently remodeled primary bath. Three good-sized bedrooms with ample closet space and a guest bath complete this level. The lower level includes a large family room, 5th bedroom, full bath, laundry room and two large storage areas. This home has well maintained and a lot of the expensive ticket items have been updated recently: New paint throughout, hardwood floors refinished, new electrical panel, new KitchenAid appliances, new roof, new A/C. Please ask your agent for the detailed list of improvements. Other thoughtful features include: 220 EV charger outlet, 2 car attached garage, lots of storage & enclosed backyard with room to play. Sold "As-Is" with no known defects. Nothing to do & priced aggressively for a quick sale - Welcome home!
Location
State IL
County Will
Area Bolingbrook
Rooms
Basement Full
Interior
Interior Features Hardwood Floors, First Floor Bedroom, First Floor Full Bath
Heating Natural Gas, Forced Air
Cooling Central Air
Equipment Humidifier, Ceiling Fan(s), Sump Pump
Fireplace N
Appliance Range, Microwave, Dishwasher, Refrigerator, Washer, Dryer
Laundry Gas Dryer Hookup, Sink
Exterior
Exterior Feature Deck, Brick Paver Patio, Storms/Screens
Parking Features Attached
Garage Spaces 2.0
Community Features Park, Curbs, Sidewalks, Street Lights, Street Paved
Roof Type Asphalt
Building
Lot Description Corner Lot
Sewer Public Sewer
Water Public
New Construction false
Schools
Elementary Schools Oak View Elementary School
Middle Schools Brooks Middle School
High Schools Bolingbrook High School
School District 365U , 365U, 365U
Others
HOA Fee Include None
Ownership Fee Simple
Special Listing Condition None
Read Less
Want to know what your home might be worth? Contact us for a FREE valuation!

Our team is ready to help you sell your home for the highest possible price ASAP

© 2025 Listings courtesy of MRED as distributed by MLS GRID. All Rights Reserved.
Bought with Jorge Villegas • Real Broker, LLC





