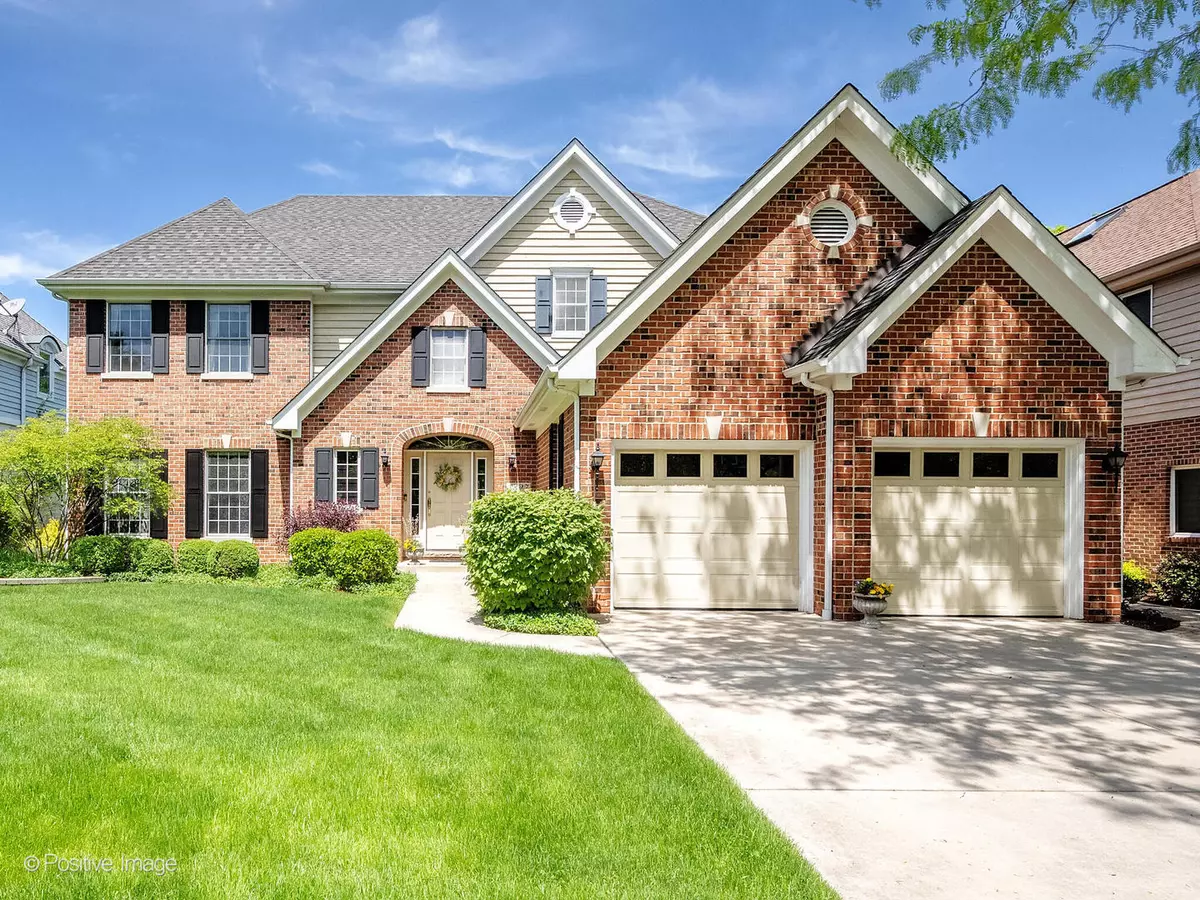$1,250,000
$1,197,000
4.4%For more information regarding the value of a property, please contact us for a free consultation.
1327 Mason DR La Grange, IL 60525
5 Beds
3.5 Baths
3,172 SqFt
Key Details
Sold Price $1,250,000
Property Type Single Family Home
Sub Type Detached Single
Listing Status Sold
Purchase Type For Sale
Square Footage 3,172 sqft
Price per Sqft $394
Subdivision Mason Woods
MLS Listing ID 12042262
Sold Date 07/09/24
Style Traditional
Bedrooms 5
Full Baths 3
Half Baths 1
Year Built 2002
Annual Tax Amount $18,620
Tax Year 2022
Lot Dimensions 65.96 X 125 X 65.92 X 127.17
Property Description
Custom built and meticulously-maintained James McNaughton home in La Grange's desirable Mason Woods neighborhood! Impressive street appeal, fantastic open floorplan, generous room sizes, hardwood flooring, 9 foot first floor ceilings, stacked moldings, six panel doors, abundant natural light, lofty 8 foot door openings, a wide lot and attached 3 car garage (one tandem) make this one you don't want to miss. Two-story foyer with a gracious staircase opens to the formal living room and offers easy access to the rear great room. The eat-in kitchen offers white cabinetry, stone countertops, a large island, table space and an open view of the expansive family room and custom sunroom with cathedral ceiling. You'll also appreciate the convenience of the first floor laundry/mud room and three car attached garage. There are five second floor bedrooms (5th bedroom makes an ideal office) and two full baths - including a primary suite with tray ceiling, walk-in closet and private bath with whirlpool tub, separate shower and double vanity. The amazing finished basement offers tons of additional living space in the open rec room/playroom/game area along with a wet bar/kitchenette and third full bathroom with walk-in shower. Outside entertaining is a breeze with the paver brick patio with built-in firepit and flowering trees that creates the perfect spot for relaxation. Walk to Denning Park and Lyons Township south campus, plus easy access to The La Grange Field Club, LGCC, Highlands Elementary and Middle Schools, shopping, grocery stores, restaurants and the commuter train. Move in and make this amazing house your dream home.
Location
State IL
County Cook
Area La Grange
Rooms
Basement Full
Interior
Interior Features Vaulted/Cathedral Ceilings, Bar-Wet, Hardwood Floors, First Floor Laundry, Center Hall Plan, Ceilings - 9 Foot
Heating Natural Gas, Forced Air, Sep Heating Systems - 2+, Zoned
Cooling Central Air, Zoned
Fireplaces Number 1
Fireplaces Type Gas Log
Equipment Humidifier, CO Detectors, Ceiling Fan(s), Sump Pump, Backup Sump Pump;
Fireplace Y
Appliance Double Oven, Microwave, Dishwasher, Refrigerator, Washer, Dryer, Disposal, Gas Cooktop
Laundry In Unit, Sink
Exterior
Exterior Feature Brick Paver Patio, Storms/Screens, Fire Pit
Parking Features Attached
Garage Spaces 3.0
Community Features Park, Curbs, Sidewalks, Street Lights, Street Paved
Roof Type Asphalt
Building
Lot Description Landscaped, Mature Trees
Sewer Public Sewer
Water Lake Michigan, Public
New Construction false
Schools
Elementary Schools Highlands Elementary School
Middle Schools Highlands Middle School
High Schools Lyons Twp High School
School District 106 , 106, 204
Others
HOA Fee Include None
Ownership Fee Simple
Special Listing Condition None
Read Less
Want to know what your home might be worth? Contact us for a FREE valuation!

Our team is ready to help you sell your home for the highest possible price ASAP

© 2024 Listings courtesy of MRED as distributed by MLS GRID. All Rights Reserved.
Bought with Elias Masud • Compass






