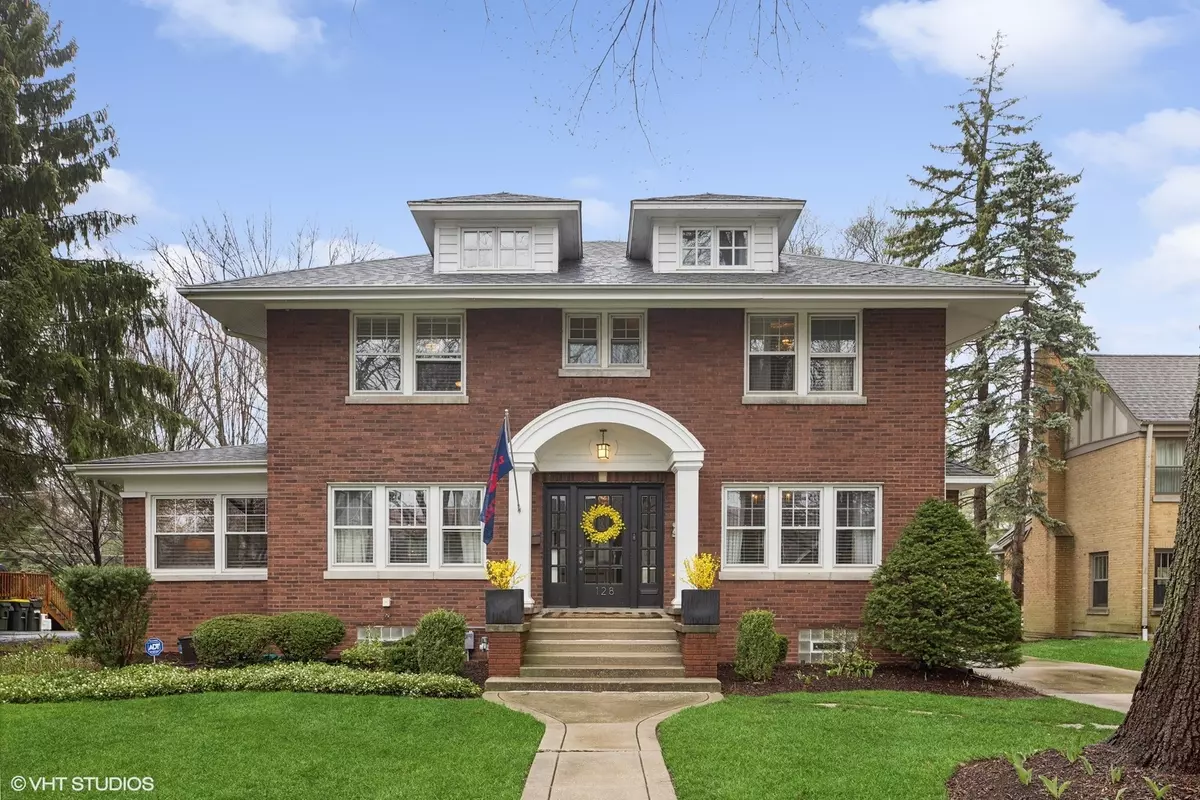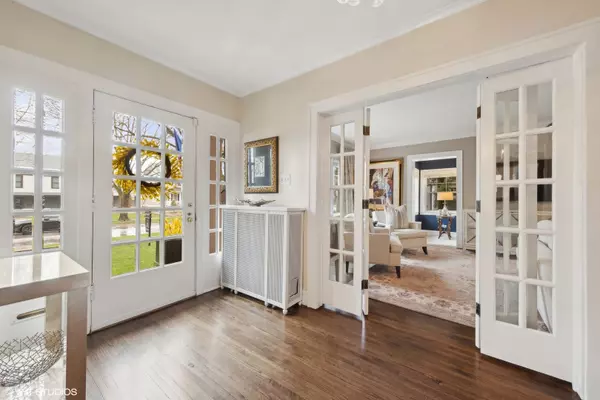$1,200,000
$1,120,000
7.1%For more information regarding the value of a property, please contact us for a free consultation.
128 S Blackstone AVE La Grange, IL 60525
5 Beds
3.5 Baths
3,201 SqFt
Key Details
Sold Price $1,200,000
Property Type Single Family Home
Sub Type Detached Single
Listing Status Sold
Purchase Type For Sale
Square Footage 3,201 sqft
Price per Sqft $374
Subdivision Gold Coast
MLS Listing ID 12004701
Sold Date 07/02/24
Style Colonial
Bedrooms 5
Full Baths 3
Half Baths 1
Year Built 1923
Annual Tax Amount $17,746
Tax Year 2022
Lot Size 0.275 Acres
Lot Dimensions 80 X 150
Property Description
Welcome to this updated and elegant home located in La Grange's coveted Gold Coast neighborhood. Situated on a large 80x150 lot, this stately brick home boasts gorgeous curb appeal and offers sophisticated and stylish finishes throughout. As you enter, you are greeted by a large and welcoming foyer that sets the tone for the character-filled spaces within. Step through French doors into the spacious living room, featuring a cozy gas fireplace. An adjacent sun-drenched room with vaulted ceilings offers versatility as an office or additional family room. The generously sized dining room provides effortless entertaining, complemented by the recently updated eat-in kitchen. The timeless features include off-white cabinets, granite countertops, and an island with seating. A charming screened porch off the back of the home is ideal for morning coffee or evening relaxation while taking in views of the large, peaceful, and private yard. This home features 5 bedrooms and 3.5 bathrooms and four beautifully finished levels. The second floor hosts 4 spacious bedrooms, including a lovely primary suite with abundant windows and a luxurious bathroom featuring a large Carrera marble shower. The remaining light and bright bedrooms offer hardwood floors and ample closet space. A hallway bathroom with tub/shower combination and linen closet complete the second level. Ascending to the third floor reveals a fifth bedroom and flexible space ideal for an additional office or sitting room, catering to diverse lifestyle needs. The beautifully finished basement further extends the living space with a large family room, another full bathroom, a convenient wet bar, laundry room, and storage. This home is conveniently located close to award-winning schools, commuter train stations, restaurants, boutiques, parks, and more, offering the perfect blend of luxury, convenience, and comfort for discerning buyers.
Location
State IL
County Cook
Area La Grange
Rooms
Basement Full
Interior
Interior Features Bar-Wet, Hardwood Floors
Heating Natural Gas, Forced Air, Radiator(s)
Cooling Central Air
Fireplaces Number 1
Fireplaces Type Gas Log
Equipment Ceiling Fan(s), Sump Pump
Fireplace Y
Appliance Range, Microwave, Dishwasher, Refrigerator, Bar Fridge, Washer, Dryer, Disposal, Range Hood
Laundry Gas Dryer Hookup, Sink
Exterior
Exterior Feature Patio, Porch Screened
Parking Features Detached
Garage Spaces 2.0
Community Features Curbs, Sidewalks, Street Lights, Street Paved
Roof Type Asphalt
Building
Lot Description Mature Trees
Sewer Public Sewer
Water Lake Michigan
New Construction false
Schools
Elementary Schools Cossitt Avenue Elementary School
Middle Schools Park Junior High School
High Schools Lyons Twp High School
School District 102 , 102, 204
Others
HOA Fee Include None
Ownership Fee Simple
Special Listing Condition None
Read Less
Want to know what your home might be worth? Contact us for a FREE valuation!

Our team is ready to help you sell your home for the highest possible price ASAP

© 2024 Listings courtesy of MRED as distributed by MLS GRID. All Rights Reserved.
Bought with Tracy Anderson • Compass






